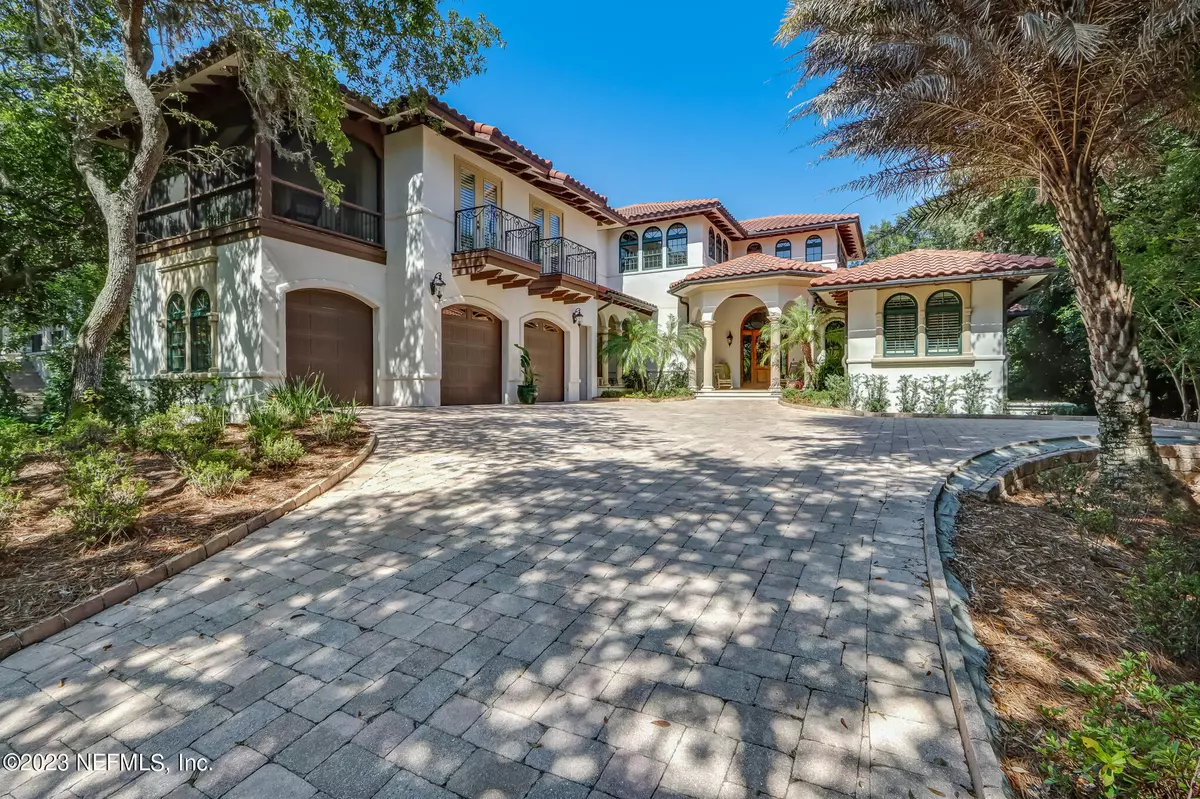
10 OCEAN CLUB DR Amelia Island, FL 32034
6 Beds
8 Baths
6,799 SqFt
UPDATED:
11/13/2024 07:47 AM
Key Details
Property Type Single Family Home
Sub Type Single Family Residence
Listing Status Active
Purchase Type For Sale
Square Footage 6,799 sqft
Price per Sqft $881
Subdivision Ocean Club Drive
MLS Listing ID 1228680
Bedrooms 6
Full Baths 6
Half Baths 2
HOA Fees $1,675/ann
HOA Y/N Yes
Originating Board realMLS (Northeast Florida Multiple Listing Service)
Year Built 2008
Property Description
One of the highlights of this home is the beautiful screened back porch that spans the length of the home, with multiple entrances from the house and a gas fireplace. Imagine sipping coffee or cocktails while taking in the stunning views of the surrounding natural beauty.
For added convenience, this home features a mother-in-law suite with a kitchenette and a screened porch for ultimate relaxation. And with an elevator and plenty of storage space throughout the home, you'll never feel cramped or cluttered.
Downstairs, you'll find a large family room, a bar, and an office, making this space ideal for entertaining or relaxing with family and friends. Step outside to your brand new heated saltwater pool and spa, enclosed in a beautiful screened enclosure with a wide view. With a 3-car garage, new full house generator, TRANE HVAC, tankless water heater, and water softener, this home is truly move-in ready.
Don't miss this opportunity to own a stunning custom-designed home on one of Amelia Island's most prestigious streets. Contact your agent today to discuss furnishings and to schedule a private tour.
Location
State FL
County Nassau
Community Ocean Club Drive
Area 460-Amelia Island Plantation
Direction A1A to Omni Plantation.A1A to Omni Plantation. Enter through gate and you will make a left, past the Omni Hotel, continue on Beach Wood Dr. Turn right at Ocean Club. Follow round about to Ocean Club D
Interior
Heating Central
Cooling Central Air
Exterior
Garage Attached, Garage
Garage Spaces 3.0
Pool In Ground, Gas Heat, Salt Water, Screen Enclosure
Waterfront No
View Protected Preserve
Total Parking Spaces 3
Private Pool No
Building
Sewer Public Sewer
Water Public
New Construction No
Others
Tax ID 016N29150C00290000






