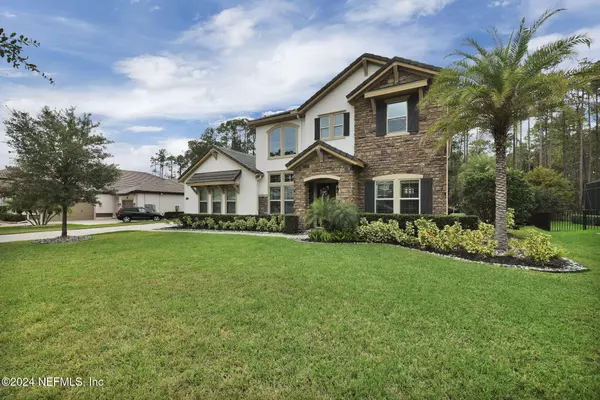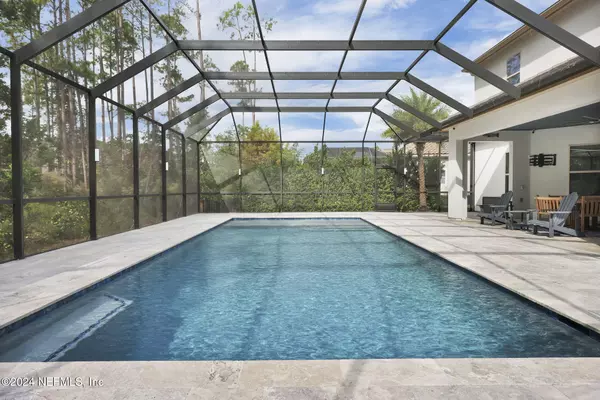
206 DEER VALLEY DR Ponte Vedra, FL 32081
4 Beds
4 Baths
4,270 SqFt
UPDATED:
11/18/2024 08:47 PM
Key Details
Property Type Single Family Home
Sub Type Single Family Residence
Listing Status Active
Purchase Type For Sale
Square Footage 4,270 sqft
Price per Sqft $443
Subdivision Island At Twenty Mile
MLS Listing ID 2054245
Style Traditional
Bedrooms 4
Full Baths 3
Half Baths 1
HOA Fees $1,800/ann
HOA Y/N Yes
Originating Board realMLS (Northeast Florida Multiple Listing Service)
Year Built 2016
Annual Tax Amount $13,827
Lot Size 0.390 Acres
Acres 0.39
Lot Dimensions 97x158x114x164
Property Description
EXTRAS INCLUDE:
~ Plantation Shutters.
~ All new interior paint, walls, doors, trim, ceilings, etc.
~ All new top of the line carpet in the bedrooms.
~ All new fans, lighting, mirrors & plumbing fixtures.
~ New Custom enclosed office with an electric fireplace.
~ The Formal Dining Nook comes with coffered ceilings, a 2nd walk-in pantry, plus a Custom Built-in w/2 wine coolers.
~ Crown Molding in all bedrooms.
~ Spacious Laundry Room with nice cabinetry, a laundry sink & new custom tile.
~ Drop Zone off of the Garage.
~ Nest Thermostats.
~ Oversized 3+ Car Garage with new Epoxy Floors.
~ Overhead garage storage system.
~ Extended Paver Driveway.
~ Whole House Water Softener.
~ Reverse Osmosis under the Kitchen Sink.
~ Exterior Jellyfish Lighting in the front Eves of the home.
~ The 36' Saltwater electric heated Pool was installed in 2023 and comes with a Large Sun shelf!
~ Outdoor summer kitchen.
~ The Powder Bath was completely re-done, with new Tile, new vanity & new fixtures.
~ Full Security System & 2 outdoor cameras and MUCH MORE!
Nocatee Amenities include: Splash Water Park featuring Rip Tide Slide, Lazy Tides River, Splash Cove, lagoon pool, 330-foot zip line, swim club pool, fitness club featuring cardio & weight equipment, free weights & classes. Greenway Trails great for hiking & biking, approx. 2,400 acres of wildly beautiful land fronting a 3.5-mile stretch of the Intracoastal Waterway. Multiple Dog Parks. Also spend time at the Spray Park behind the Nocatee
Swim Club! Nocatee continues to build amenities & just completed additional amenities at the Splash & Spray Parks.
Nocatee has lots of great activities for all ages & interests. It is a wonderful place to call home.
Location
State FL
County St. Johns
Community Island At Twenty Mile
Area 271-Nocatee North
Direction Heading East on Nocatee Pkwy Exit onto Crosswater Pkwy. Turn Left onto Crosswater Pkwy. Right onto Twenty Mile Blvd. Then take the 3rd Right onto Deer Valley Dr. Go through Gate into the Island. The home will be on your Right hand side.
Interior
Interior Features Breakfast Bar, Breakfast Nook, Built-in Features, Ceiling Fan(s), Eat-in Kitchen, Entrance Foyer, Guest Suite, Kitchen Island, Pantry, Primary Bathroom -Tub with Separate Shower, Primary Downstairs, Smart Thermostat, Split Bedrooms, Vaulted Ceiling(s), Walk-In Closet(s)
Heating Central, Electric
Cooling Central Air, Electric
Flooring Carpet, Tile, Wood
Fireplaces Number 2
Fireplaces Type Electric, Gas
Furnishings Unfurnished
Fireplace Yes
Laundry In Unit
Exterior
Parking Features Attached, Garage
Garage Spaces 3.0
Pool In Ground, Electric Heat, Heated, Salt Water, Screen Enclosure
Utilities Available Cable Connected, Natural Gas Connected, Sewer Connected, Water Connected
Amenities Available Basketball Court, Children's Pool, Dog Park, Fitness Center, Jogging Path, Park, Pickleball, Playground, Tennis Court(s)
View Protected Preserve, Trees/Woods
Roof Type Concrete,Tile
Porch Covered, Patio, Porch, Screened
Total Parking Spaces 3
Garage Yes
Private Pool No
Building
Lot Description Sprinklers In Front, Sprinklers In Rear
Water Public
Architectural Style Traditional
Structure Type Frame,Stone,Stucco
New Construction No
Schools
Elementary Schools Palm Valley Academy
Middle Schools Palm Valley Academy
High Schools Allen D. Nease
Others
HOA Name The Island at Twenty Mile HOA
Senior Community No
Tax ID 0680662980
Security Features Carbon Monoxide Detector(s),Smoke Detector(s)
Acceptable Financing Cash, Conventional, FHA
Listing Terms Cash, Conventional, FHA






