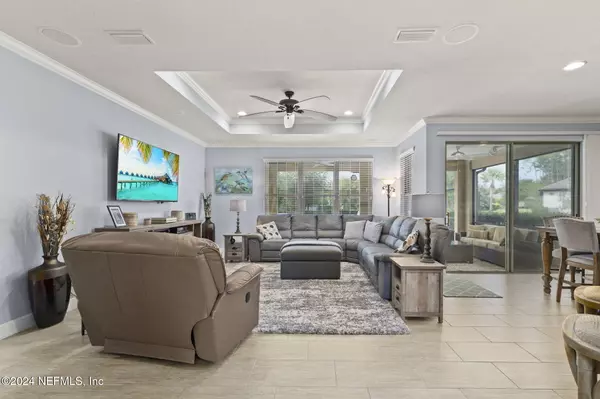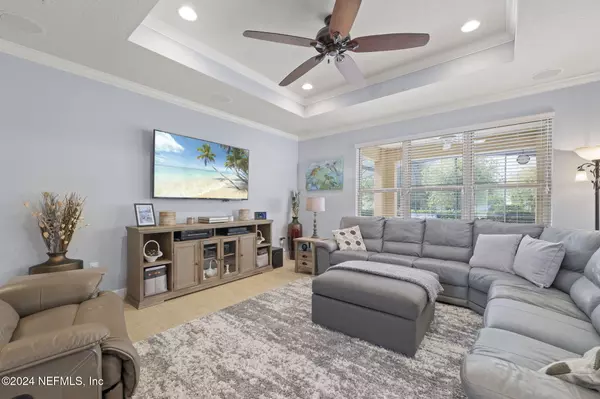
158 CLAY GULLY TRL Ponte Vedra, FL 32081
2 Beds
2 Baths
1,614 SqFt
UPDATED:
11/18/2024 09:31 PM
Key Details
Property Type Single Family Home
Sub Type Single Family Residence
Listing Status Active
Purchase Type For Sale
Square Footage 1,614 sqft
Price per Sqft $387
Subdivision Riverwood By Del Webb
MLS Listing ID 2056746
Style Traditional
Bedrooms 2
Full Baths 2
HOA Fees $220/mo
HOA Y/N Yes
Originating Board realMLS (Northeast Florida Multiple Listing Service)
Year Built 2014
Annual Tax Amount $3,668
Lot Size 8,276 Sqft
Acres 0.19
Property Description
This home was built for entertaining and features 2 bedrooms, 2 bathrooms, and a versatile flex room! Enjoy the year-round outdoor oasis with a solar-heated saltwater pool, large screened lanai, and complete surround sound system - perfect for hosting dinner parties or simply listening to music while relaxing by the pool. Designed with an open, airy layout that seamlessly connects the kitchen, dining, and great room. Tile floors throughout the main living areas and engineered hardwood in the bedrooms provide a low- maintenance, carpet-free home. The spacious kitchen comes complete with 42'' cabinetry, granite countertops, stainless steel appliances, and an induction oven for fast efficient cooking. The breakfast bar provides the perfect spot for casual dining. Enjoy your elegant owner's suite featuring Custom-built closets for the perfectly organized wardrobe, and an ensuite bath complete with a garden tub, glass walk-in shower, and dual vanity.
A guest bedroom and guest bath provide privacy for extended stays, while the versatile flex room adds the convenience of an office, home gym, or extra living area. This home is packed with many upgrades, including a whole-house water softener, a 4' extended garage, tray ceilings, crown molding details, a central vacuum system, NEW A/C(2024), NEW Hot Water Heater(2023), 4 wall-wall mounted TVs and a garage refrigerator. Del Webb Ponte Vedra is perfectly located just minutes from the pristine beaches of Ponte Vedra and Jacksonville Beach, offering easy access to world-class golf, dining, shopping, and cultural attractions. You'll also enjoy proximity to major highways, making it easy to get to downtown Jacksonville or the St. Johns Town Center for shopping and entertainment. Whether you're seeking relaxation or adventure, this home offers the perfect combination of both.
Location
State FL
County St. Johns
Community Riverwood By Del Webb
Area 272-Nocatee South
Direction South on Crosswater Parkway to Del Webb on left. Go through gate and take right at first stop sign. Left at clubhouse stop sign and left at first street on left. Right on Clay Gully
Interior
Interior Features Breakfast Bar, Breakfast Nook, Ceiling Fan(s), Central Vacuum, Eat-in Kitchen, Entrance Foyer, Guest Suite, Open Floorplan, Pantry, Primary Bathroom -Tub with Separate Shower, Split Bedrooms, Walk-In Closet(s)
Heating Central, Electric
Cooling Central Air, Electric
Flooring Tile, Wood
Furnishings Unfurnished
Laundry Electric Dryer Hookup, In Unit, Sink, Washer Hookup
Exterior
Parking Features Attached, Garage
Garage Spaces 2.0
Utilities Available Cable Available, Electricity Connected, Sewer Connected, Water Connected
Amenities Available Clubhouse, Fitness Center, Gated, Pickleball, Spa/Hot Tub, Tennis Court(s)
Roof Type Shingle
Porch Covered, Patio, Screened
Total Parking Spaces 2
Garage Yes
Private Pool No
Building
Sewer Public Sewer
Water Public
Architectural Style Traditional
Structure Type Stucco
New Construction No
Others
Senior Community Yes
Tax ID 0722440400
Security Features 24 Hour Security,Gated with Guard,Security Gate,Smoke Detector(s)
Acceptable Financing Cash, Conventional, FHA, VA Loan
Listing Terms Cash, Conventional, FHA, VA Loan






