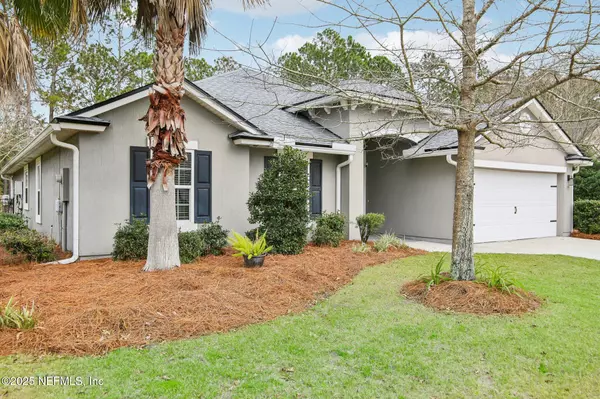1137 AUTUMN PINES DR Orange Park, FL 32065
4 Beds
3 Baths
2,196 SqFt
UPDATED:
02/18/2025 05:43 PM
Key Details
Property Type Single Family Home
Sub Type Single Family Residence
Listing Status Active
Purchase Type For Sale
Square Footage 2,196 sqft
Price per Sqft $216
Subdivision Eagle Landing
MLS Listing ID 2067750
Style Contemporary
Bedrooms 4
Full Baths 2
Half Baths 1
HOA Fees $50/ann
HOA Y/N Yes
Originating Board realMLS (Northeast Florida Multiple Listing Service)
Year Built 2014
Lot Size 10,890 Sqft
Acres 0.25
Property Sub-Type Single Family Residence
Property Description
The chef's kitchen features granite, a 5-burner gas range, double oven, stainless appliances, and a farmhouse sink. The spacious family room and formal dining area flow together offering ample room for versatile furniture arrangements.
Outdoor living is effortless with triple stacking sliding glass doors leading to the patio with retractable screens for a unique entertaining experience. Enjoy cozy evenings around the pavered firepit or host unforgettable backyard movie nights with the large-scale projector screen. Additionally, the garage is built out with extensive storage closets for easy organization. The 10-person hot tub is included with an acceptable offer! NEW roof and HVAC!
Eagle Landing offers an abundance of resort-style amenities, making this more than just a home—it's a lifestyle.
Location
State FL
County Clay
Community Eagle Landing
Area 139-Oakleaf/Orange Park/Nw Clay County
Direction From SR 23 and Oakleaf Plantation Pkwy, go South on SR 23, Exit right on Oakleaf Plantation Pkwy, then left into Eagle Landing, then left on Eagle Crossing Dr, then left on Autumn Pines Dr. House is on left.
Interior
Interior Features Breakfast Bar, Breakfast Nook, Ceiling Fan(s), Central Vacuum, Eat-in Kitchen, Entrance Foyer, Kitchen Island, Open Floorplan, Pantry, Primary Bathroom -Tub with Separate Shower, Split Bedrooms, Walk-In Closet(s)
Heating Central
Cooling Central Air, Electric, Multi Units
Flooring Tile
Exterior
Exterior Feature Fire Pit
Parking Features Garage
Garage Spaces 2.0
Fence Back Yard, Other
Utilities Available Cable Connected, Electricity Connected, Water Connected, Propane
Amenities Available Clubhouse
View Golf Course
Roof Type Shingle
Porch Covered, Patio, Screened
Total Parking Spaces 2
Garage Yes
Private Pool No
Building
Lot Description On Golf Course, Sprinklers In Front, Sprinklers In Rear
Sewer Public Sewer
Water Public
Architectural Style Contemporary
Structure Type Stucco
New Construction No
Schools
Elementary Schools Discovery Oaks
Middle Schools Oakleaf Jr High
High Schools Oakleaf High School
Others
Senior Community No
Tax ID 13042400554201305
Security Features Smoke Detector(s)
Acceptable Financing Cash, Conventional, FHA, VA Loan
Listing Terms Cash, Conventional, FHA, VA Loan





