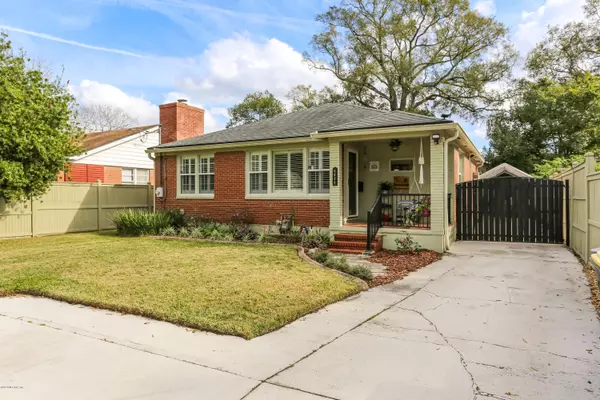$275,100
$275,000
For more information regarding the value of a property, please contact us for a free consultation.
4026 ANTISDALE ST Jacksonville, FL 32205
3 Beds
2 Baths
1,587 SqFt
Key Details
Sold Price $275,100
Property Type Single Family Home
Sub Type Single Family Residence
Listing Status Sold
Purchase Type For Sale
Square Footage 1,587 sqft
Price per Sqft $173
Subdivision Murray Hill Heights
MLS Listing ID 1031209
Sold Date 04/21/20
Style Other
Bedrooms 3
Full Baths 2
HOA Y/N No
Originating Board realMLS (Northeast Florida Multiple Listing Service)
Year Built 1949
Lot Dimensions 53 FT X 98 FT
Property Description
BACK ON MARKET! Renovated & tastefully decorated, this charming red brick bungalow is a dream home in a walkable location in the heart of Murray Hill. With most of the updates including electrical & plumbing done in 2005 & 2006, this home features a spacious Living Room & separate Dining Room with new windows throughout shining on restored original hardwood floors. Spacious Kitchen with gas range, stunning cabinetry & millwork, lots of quartz countertops. Two of the 3 Bedrooms have their own majestic wood burning Fireplace. Master Bedroom is huge with separate Office or Sitting Area. French Doors open to a Backyard with expansive wood deck & separate 2-story Building that's used as a Workshop & for Storage. Beautiful yard with lush landscaping. More upgrades.
Location
State FL
County Duval
Community Murray Hill Heights
Area 051-Murray Hill
Direction From Downtown I-10 West to Exit 361. Veer Left on US 17/Roosevelt Blvd. Stay in Right Lane and take second Exit. Turn Right on Edgewood Ave. Less than half mile, Turn Left on Antisdale. House on Left.
Rooms
Other Rooms Shed(s), Workshop
Interior
Interior Features Pantry
Heating Central
Cooling Central Air
Flooring Wood
Fireplaces Number 2
Fireplaces Type Wood Burning
Fireplace Yes
Laundry Electric Dryer Hookup, Washer Hookup
Exterior
Garage Additional Parking, On Street
Fence Back Yard, Wood, Other
Pool None
Roof Type Shingle
Porch Deck, Front Porch, Porch
Private Pool No
Building
Sewer Public Sewer
Water Public
Architectural Style Other
New Construction No
Schools
Elementary Schools Ruth N. Upson
Middle Schools Lake Shore
High Schools Riverside
Others
Tax ID 0616490000
Security Features Security Gate,Security System Owned,Smoke Detector(s)
Acceptable Financing Cash, Conventional, FHA, VA Loan
Listing Terms Cash, Conventional, FHA, VA Loan
Read Less
Want to know what your home might be worth? Contact us for a FREE valuation!

Our team is ready to help you sell your home for the highest possible price ASAP
Bought with COLDWELL BANKER VANGUARD REALTY






