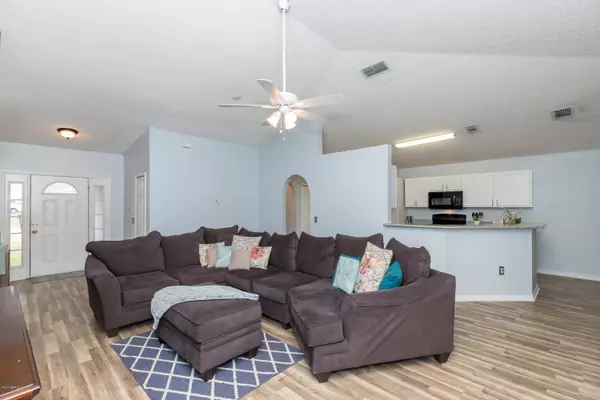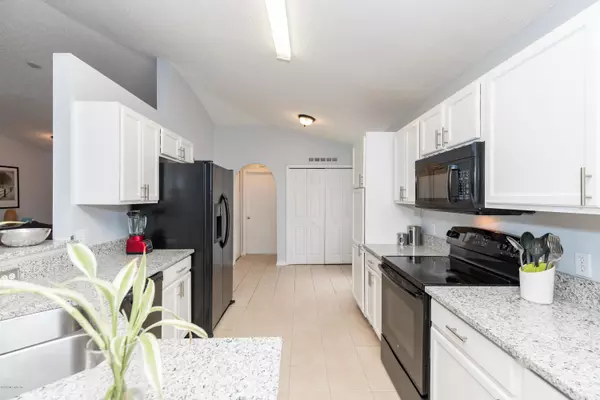$193,000
$200,000
3.5%For more information regarding the value of a property, please contact us for a free consultation.
9119 SHINDLER CROSSING DR Jacksonville, FL 32222
3 Beds
2 Baths
1,618 SqFt
Key Details
Sold Price $193,000
Property Type Single Family Home
Sub Type Single Family Residence
Listing Status Sold
Purchase Type For Sale
Square Footage 1,618 sqft
Price per Sqft $119
Subdivision Shindler Crossing
MLS Listing ID 1043317
Sold Date 05/04/20
Style Ranch
Bedrooms 3
Full Baths 2
HOA Fees $13/ann
HOA Y/N Yes
Originating Board realMLS (Northeast Florida Multiple Listing Service)
Year Built 2004
Property Description
Move-In Ready & Low HOA! You Don't Have to Wait to Build! This beautiful updated and well maintained home with a NEW ROOF sits on a larger preserve lot!!!
Home features a great open floor plan to entertain family and friends; updated kitchen cabinets with pull out drawers; new granite counters & new microwave. Updated granite counters in bath rooms. Updated laminate wood floors throughout and tile in wet areas. Freshly pained interior and exterior and exterior gutters installed at the front of house only.
American Shield home warranty transfers to new owner!
Shindler Crossing community is in close proximity to Oakleaf shopping and dining, and a short drive to downtown Jacksonville and Jacksonville's Naval Air Station.
Location
State FL
County Duval
Community Shindler Crossing
Area 064-Bent Creek/Plum Tree
Direction From I-295 N or S take Exit FL-134 W/103rd St to Shindler Dr and turn left and down to Shindler Crossing Dr turn right, drive about half mile and house on the right side of street.
Interior
Interior Features Breakfast Nook, Pantry, Primary Bathroom -Tub with Separate Shower, Split Bedrooms, Walk-In Closet(s)
Heating Central, Electric
Cooling Central Air, Electric
Flooring Laminate, Tile
Exterior
Garage Additional Parking, Attached, Garage
Garage Spaces 2.0
Pool None
Waterfront No
Roof Type Shingle
Porch Patio
Total Parking Spaces 2
Private Pool No
Building
Lot Description Sprinklers In Front, Sprinklers In Rear, Wooded
Sewer Public Sewer
Water Public
Architectural Style Ranch
Structure Type Frame,Stucco
New Construction No
Schools
Elementary Schools Enterprise
Others
HOA Name Awakening Assn Mgmt
Tax ID 0157006170
Acceptable Financing Cash, Conventional, FHA, VA Loan
Listing Terms Cash, Conventional, FHA, VA Loan
Read Less
Want to know what your home might be worth? Contact us for a FREE valuation!

Our team is ready to help you sell your home for the highest possible price ASAP
Bought with WEICHERT REALTORS CROWN PROPERTIES






