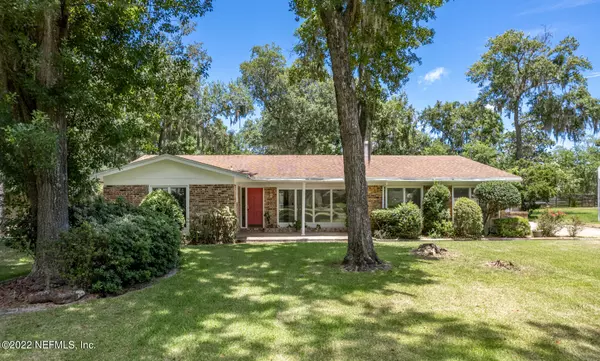$382,782
$359,782
6.4%For more information regarding the value of a property, please contact us for a free consultation.
14667 CAPSTAN DR Jacksonville, FL 32226
3 Beds
3 Baths
1,904 SqFt
Key Details
Sold Price $382,782
Property Type Single Family Home
Sub Type Single Family Residence
Listing Status Sold
Purchase Type For Sale
Square Footage 1,904 sqft
Price per Sqft $201
Subdivision The Cape
MLS Listing ID 1178941
Sold Date 07/20/22
Style Ranch
Bedrooms 3
Full Baths 2
Half Baths 1
HOA Y/N No
Originating Board realMLS (Northeast Florida Multiple Listing Service)
Year Built 1969
Lot Dimensions .59 acre (165x160)
Property Sub-Type Single Family Residence
Property Description
Splash into the inground POOL and fire up the grill! This rare find is situated on an expansive .59 acre lot with mature shady trees and fenced for privacy. Overlooking the screened pool is a 19' Florida room that will have you hosting and entertaining all year long. A classic ranch home with natural light thoughout, brick fireplace, updated kitchen, side entry garage and ample parking with nostalgic vibes and quality construction. Rocking chairs and southern hospitality will welcome you home to The Cape where neighbors cruise by and wave from their golf carts or jog along the winding roads amongst the classic oaks and spacious lots. Park the RV or boat right at home, save money & time. Brick exterior = low maintenance, no painting and higher resale value. Folks, this one is ready for you! you!
Location
State FL
County Duval
Community The Cape
Area 096-Ft George/Blount Island/Cedar Point
Direction From I-295 North exit North onto Alta Rd, right onto Starratt Rd, Left onto Cape Dr E, First Left Capstan Dr, Home on the Right
Interior
Interior Features Primary Bathroom - Shower No Tub, Primary Downstairs
Heating Central
Cooling Central Air
Flooring Tile, Wood
Fireplaces Number 1
Fireplaces Type Gas
Fireplace Yes
Laundry Electric Dryer Hookup, Washer Hookup
Exterior
Parking Features Additional Parking
Garage Spaces 2.0
Fence Back Yard, Wood
Pool In Ground
Roof Type Shingle
Porch Glass Enclosed, Patio, Screened
Total Parking Spaces 2
Private Pool No
Building
Sewer Septic Tank
Water Well
Architectural Style Ranch
New Construction No
Schools
Elementary Schools New Berlin
Middle Schools Oceanway
High Schools First Coast
Others
Tax ID 1084260287
Acceptable Financing Cash, Conventional, FHA, VA Loan
Listing Terms Cash, Conventional, FHA, VA Loan
Read Less
Want to know what your home might be worth? Contact us for a FREE valuation!

Our team is ready to help you sell your home for the highest possible price ASAP
Bought with RE/MAX SPECIALISTS





