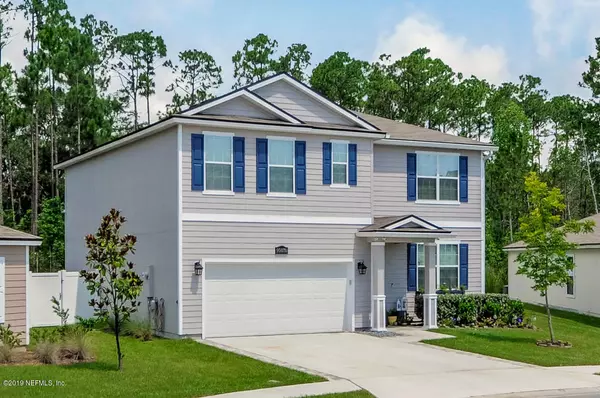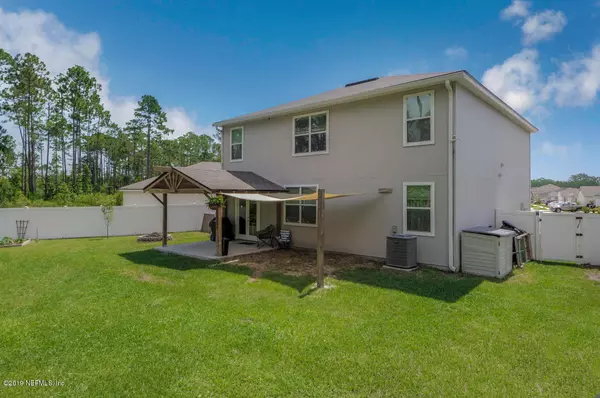$270,000
$279,999
3.6%For more information regarding the value of a property, please contact us for a free consultation.
95070 CHESWICK OAKS DR Fernandina Beach, FL 32034
5 Beds
3 Baths
2,556 SqFt
Key Details
Sold Price $270,000
Property Type Single Family Home
Sub Type Single Family Residence
Listing Status Sold
Purchase Type For Sale
Square Footage 2,556 sqft
Price per Sqft $105
Subdivision Timberlake
MLS Listing ID 1017913
Sold Date 12/03/19
Style Traditional
Bedrooms 5
Full Baths 3
HOA Fees $50/ann
HOA Y/N Yes
Originating Board realMLS (Northeast Florida Multiple Listing Service)
Year Built 2017
Property Description
**OPEN HOUSE Saturday, October 5 from 1-3 pm & Sunday, October 6 from 2-4 pm**
PRODIGIOUS & PRISTINE home is ready for it's new family! This beautifully designed 2 story home is situated in a cul-de-sac and fronts to a preservation area for ultimate privacy! Rear yard sides are vinyl privacy fence with wrought iron across the back to enjoy the quiet nature preserve while sipping your morning coffee on the covered back patio. Tons of fruit trees and plants already in production are a great addition to this gem. Inside offers open concept kitchen/living/dining area with granite tops and tile flooring as well as a fantastic space for an office or den. The first floor also has a large bedroom and hall bath for guests. The second story will impress you with a spacious master bedroom & clos clos
Location
State FL
County Nassau
Community Timberlake
Area 472-Oneil/Nassaville/Holly Point
Direction SR 200 turn right on Amelia Concourse. Turn right on Tanglewood. Left on Cheswick Oaks. Home in cul-de-sac. No sign posted
Interior
Interior Features Breakfast Bar, Pantry, Primary Bathroom -Tub with Separate Shower, Walk-In Closet(s)
Heating Central
Cooling Central Air
Exterior
Garage Spaces 2.0
Fence Back Yard, Vinyl, Wrought Iron
Pool Community, None
Amenities Available Playground
Waterfront No
View Protected Preserve
Roof Type Shingle
Porch Covered, Patio
Total Parking Spaces 2
Private Pool No
Building
Lot Description Cul-De-Sac
Sewer Public Sewer
Water Public
Architectural Style Traditional
Structure Type Frame,Stucco
New Construction No
Schools
Elementary Schools Yulee
Middle Schools Yulee
High Schools Yulee
Others
Tax ID 292N28010000330000
Security Features Security System Owned
Acceptable Financing Cash, Conventional, FHA, USDA Loan, VA Loan
Listing Terms Cash, Conventional, FHA, USDA Loan, VA Loan
Read Less
Want to know what your home might be worth? Contact us for a FREE valuation!

Our team is ready to help you sell your home for the highest possible price ASAP
Bought with FERNANDINA BEACH REALTY






