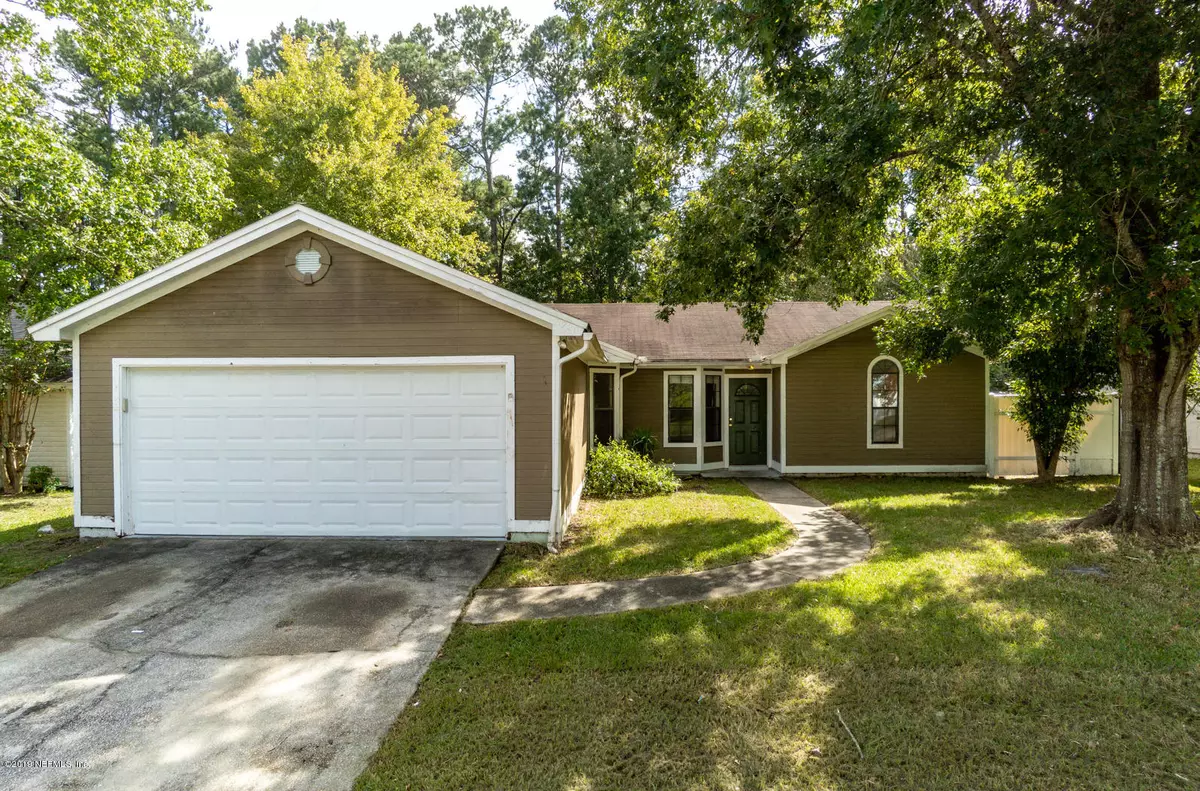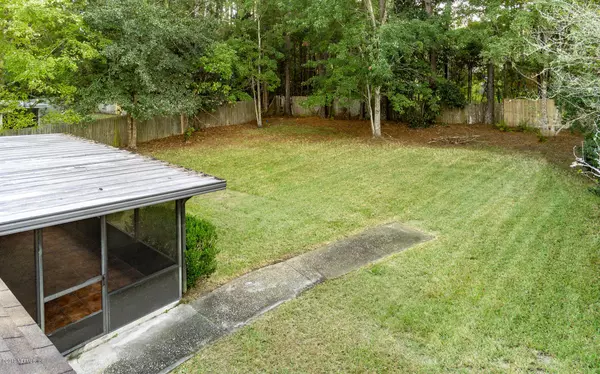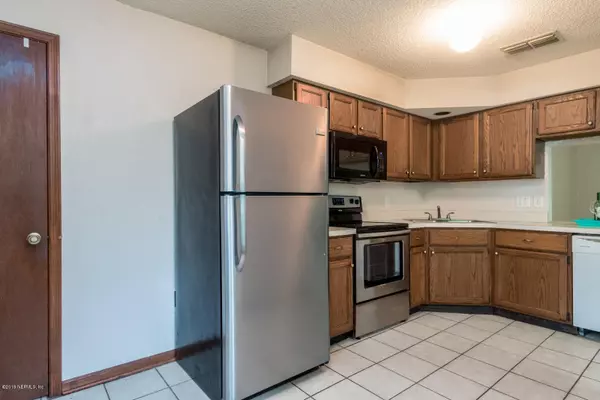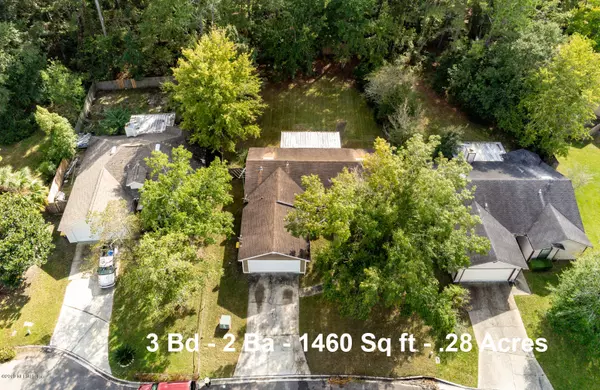$152,500
$159,000
4.1%For more information regarding the value of a property, please contact us for a free consultation.
8720 HUNTINGTON WOODS CIR N Jacksonville, FL 32244
3 Beds
2 Baths
1,460 SqFt
Key Details
Sold Price $152,500
Property Type Single Family Home
Sub Type Single Family Residence
Listing Status Sold
Purchase Type For Sale
Square Footage 1,460 sqft
Price per Sqft $104
Subdivision Huntington Woods
MLS Listing ID 1021172
Sold Date 12/13/19
Style Traditional
Bedrooms 3
Full Baths 2
HOA Y/N No
Originating Board realMLS (Northeast Florida Multiple Listing Service)
Year Built 1991
Property Description
The Wonderful Open Floor plan give this home great LIVING SPACE. Split bedrooms with a large Owner's Suite and roomy walk-in closet. Lots of natural light and high ceilings will make you feel right at home. Relax on the large screened porch and enjoy the large backyard. Tile floors throughout. You will really appreciate the quiet cul-de-sac and small neighborhood. 2 car garage with newer garage door & opener. Washer & Dryer are in the garage. Great location with easy access to 295. Just a few minutes drive to the Oakleaf Town Center with dining, movie theatre and lots of shopping. With some TLC this will be a great house! Sold as-is.
Location
State FL
County Duval
Community Huntington Woods
Area 063-Jacksonville Heights/Oak Hill/English Estates
Direction From I-295 take 103rd west to Shindler. Left onto Shindler. Left onto Huntington Woods Dr. Left onto Huntington Woods Circle and follow to the end of the cul-de-sac
Interior
Interior Features Breakfast Bar, Pantry, Primary Bathroom - Tub with Shower, Split Bedrooms, Walk-In Closet(s)
Heating Central, Electric
Cooling Central Air, Electric
Flooring Tile
Laundry Electric Dryer Hookup, In Carport, In Garage, Washer Hookup
Exterior
Garage Attached, Garage
Garage Spaces 2.0
Pool None
Utilities Available Cable Available
Waterfront No
Roof Type Shingle
Porch Patio, Screened
Total Parking Spaces 2
Private Pool No
Building
Lot Description Cul-De-Sac, Sprinklers In Front, Sprinklers In Rear
Sewer Public Sewer
Water Public
Architectural Style Traditional
Structure Type Frame,Wood Siding
New Construction No
Schools
Middle Schools Charger Academy
High Schools Westside High School
Others
Tax ID 0157167066
Security Features Security System Owned
Acceptable Financing Cash, Conventional, FHA
Listing Terms Cash, Conventional, FHA
Read Less
Want to know what your home might be worth? Contact us for a FREE valuation!

Our team is ready to help you sell your home for the highest possible price ASAP
Bought with MAIN STREET RENEWAL LLC






