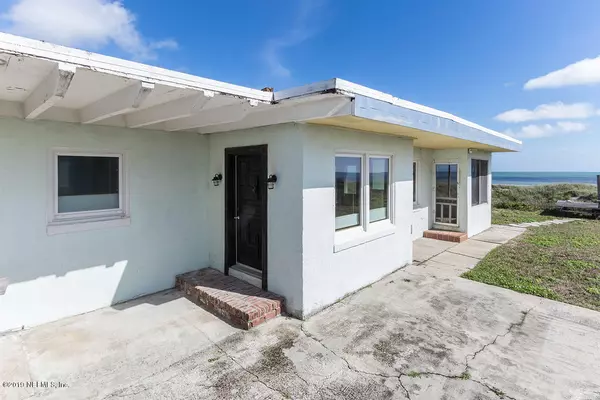$1,090,000
$1,150,000
5.2%For more information regarding the value of a property, please contact us for a free consultation.
7112 FLORIDA A1A St Augustine, FL 32080
3 Beds
2 Baths
1,732 SqFt
Key Details
Sold Price $1,090,000
Property Type Single Family Home
Sub Type Single Family Residence
Listing Status Sold
Purchase Type For Sale
Square Footage 1,732 sqft
Price per Sqft $629
Subdivision Gracys Crescent Beach
MLS Listing ID 1022873
Sold Date 06/26/20
Bedrooms 3
Full Baths 2
HOA Y/N No
Originating Board realMLS (Northeast Florida Multiple Listing Service)
Year Built 1954
Property Description
Beautiful Oceanfront views from this 3 bedroom home sitting on top of a high dune. Nice views of the Intracoastal waterway as well. Features include an open and conventional floor plan, 2 car garage, newer AC, block construction, a beach walkover, over a half acre lot and more. Located just south of SR206 with easy access to I95, boat ramps, shopping, etc. Due to recent improvements, there are no appliances onsite but the seller is open to installing them based upon the buyers preferences.
Location
State FL
County St. Johns
Community Gracys Crescent Beach
Area 332-Crescent Beach/Summer Haven
Direction A1A South past SR206 to 7112 on the east side of the road, there is a sign out front.
Interior
Interior Features Entrance Foyer, Primary Bathroom - Shower No Tub
Heating Central, Electric
Cooling Central Air, Electric
Flooring Wood
Exterior
Parking Features Garage Door Opener
Garage Spaces 2.0
Pool None
Waterfront Description Ocean Front
View Ocean, Water
Roof Type Shingle
Porch Patio, Screened
Total Parking Spaces 2
Private Pool No
Building
Lot Description Other
Sewer Septic Tank
Water Public
Structure Type Concrete,Wood Siding
New Construction No
Schools
Elementary Schools W. D. Hartley
Middle Schools Gamble Rogers
High Schools Pedro Menendez
Others
Tax ID 1811600000
Security Features Smoke Detector(s)
Acceptable Financing Cash, Conventional, FHA, VA Loan
Listing Terms Cash, Conventional, FHA, VA Loan
Read Less
Want to know what your home might be worth? Contact us for a FREE valuation!

Our team is ready to help you sell your home for the highest possible price ASAP
Bought with COLDWELL BANKER PREMIER PROPERTIES






