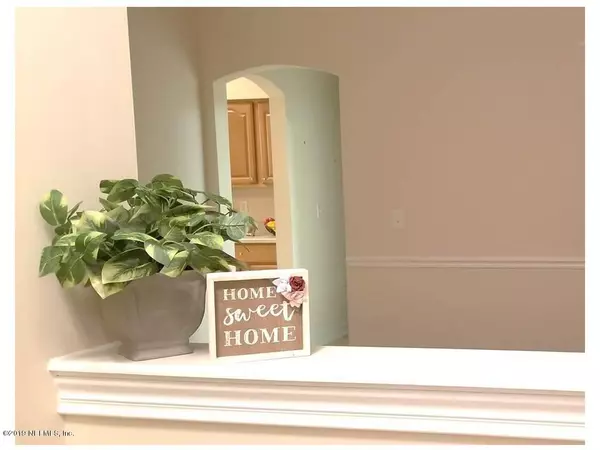$265,000
$265,000
For more information regarding the value of a property, please contact us for a free consultation.
10727 FALL CREEK DR E Jacksonville, FL 32222
4 Beds
2 Baths
2,195 SqFt
Key Details
Sold Price $265,000
Property Type Single Family Home
Sub Type Single Family Residence
Listing Status Sold
Purchase Type For Sale
Square Footage 2,195 sqft
Price per Sqft $120
Subdivision Bent Creek
MLS Listing ID 1022783
Sold Date 12/16/19
Style Ranch
Bedrooms 4
Full Baths 2
HOA Fees $29/ann
HOA Y/N Yes
Originating Board realMLS (Northeast Florida Multiple Listing Service)
Year Built 2003
Property Description
Feel the warmth of home in this 4BR, 2BA brick home with breathtaking view of the golf course & duck pond. Located in Bent Creek Golf Course Community. Formal living & dining room w/crown molding & architectural details. Breakfast nook & Huge family room with large windows overlooking golf course. Kitchen has breakfast bar, lots of cabinets, large pantry, & all appliances including glass top stove, refrigerator & built in microwave. Master bedroom has beautiful double step tray ceilings & large walk in closet & overlooks huge covered patio & golf course. Master bath has glass shower, garden tub, separate water closet, 2 separate vanities & His & Her walk in closets. Inside laundry room. Over sized 2 car garage. New AC in 2018. Community pool. clubhouse, playground & Golf Course. Must see
Location
State FL
County Duval
Community Bent Creek
Area 064-Bent Creek/Plum Tree
Direction From 295 take103rd St exit. west bound, follow 4 miles, turn left on Piper Glen Blvd into Bent Creek Golf Course, right on Plum Hollow, right on Fall Creek Dr E. house on left.
Interior
Interior Features Breakfast Bar, Primary Bathroom -Tub with Separate Shower, Split Bedrooms, Walk-In Closet(s)
Heating Central
Cooling Central Air
Exterior
Parking Features Attached, Garage
Garage Spaces 2.0
Pool Community, None
Amenities Available Clubhouse, Golf Course, Playground
View Golf Course
Roof Type Shingle
Porch Covered, Patio
Total Parking Spaces 2
Private Pool No
Building
Lot Description On Golf Course
Sewer Public Sewer
Water Public
Architectural Style Ranch
Structure Type Frame
New Construction No
Schools
Elementary Schools Westview
Middle Schools Westview
High Schools Westside High School
Others
Tax ID 0154342105
Acceptable Financing Cash, Conventional, FHA, VA Loan
Listing Terms Cash, Conventional, FHA, VA Loan
Read Less
Want to know what your home might be worth? Contact us for a FREE valuation!

Our team is ready to help you sell your home for the highest possible price ASAP
Bought with FLORIDA HOMES REALTY & MTG LLC






