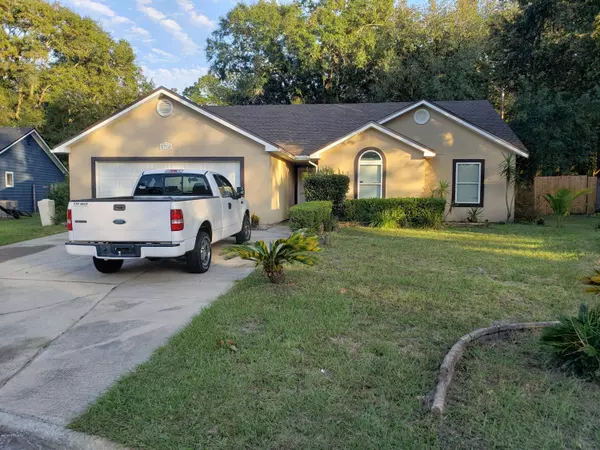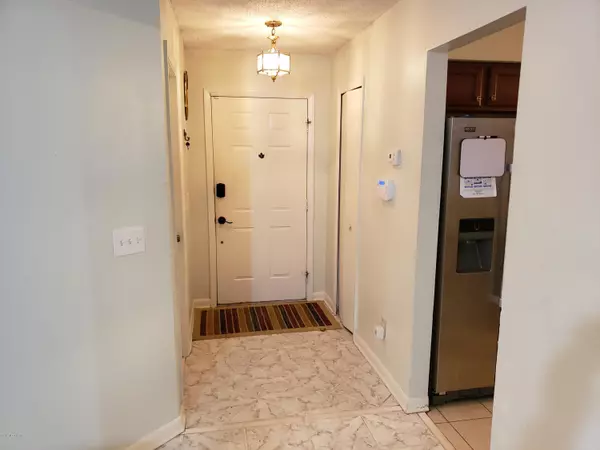$173,000
$179,500
3.6%For more information regarding the value of a property, please contact us for a free consultation.
8764 HUNTINGTON WOODS CIR S Jacksonville, FL 32244
4 Beds
2 Baths
1,760 SqFt
Key Details
Sold Price $173,000
Property Type Single Family Home
Sub Type Single Family Residence
Listing Status Sold
Purchase Type For Sale
Square Footage 1,760 sqft
Price per Sqft $98
Subdivision Huntington Woods
MLS Listing ID 1013537
Sold Date 12/20/19
Style Traditional
Bedrooms 4
Full Baths 2
HOA Y/N No
Originating Board realMLS (Northeast Florida Multiple Listing Service)
Year Built 1991
Property Description
Home is conveniently located near major shopping areas and major highways.
This 4/2 features a new roof, new kitchen counter-top, open family and dining room combo, large master bedroom with walking closet, Jacuzzi in the master bath, tiles in the wet areas, and more. Home is freshly painted and also features a huge backyard to grow your own fruit and vegetables.
*** Seller agrees to replace the AC unit (HVAC system) upon receipt of buyer's loan commitment from underwriter or proof of cash. ***
Location
State FL
County Duval
Community Huntington Woods
Area 063-Jacksonville Heights/Oak Hill/English Estates
Direction From i-295, West onto Collins rd, Right onto Shindler Dr, Right onto Huntington Woods subdivision and keep right
Interior
Interior Features Eat-in Kitchen, Entrance Foyer, Pantry, Split Bedrooms, Walk-In Closet(s)
Heating Central, Electric
Cooling Central Air, Electric
Flooring Laminate, Tile
Fireplaces Number 1
Fireplace Yes
Exterior
Garage Attached, Garage
Garage Spaces 2.0
Fence Back Yard
Pool None
Waterfront No
Roof Type Shingle
Total Parking Spaces 2
Private Pool No
Building
Sewer Public Sewer
Water Public
Architectural Style Traditional
Structure Type Frame,Stucco
New Construction No
Others
Tax ID 0157167026
Security Features Smoke Detector(s)
Acceptable Financing Cash, Conventional, FHA, VA Loan
Listing Terms Cash, Conventional, FHA, VA Loan
Read Less
Want to know what your home might be worth? Contact us for a FREE valuation!

Our team is ready to help you sell your home for the highest possible price ASAP
Bought with NON MLS






