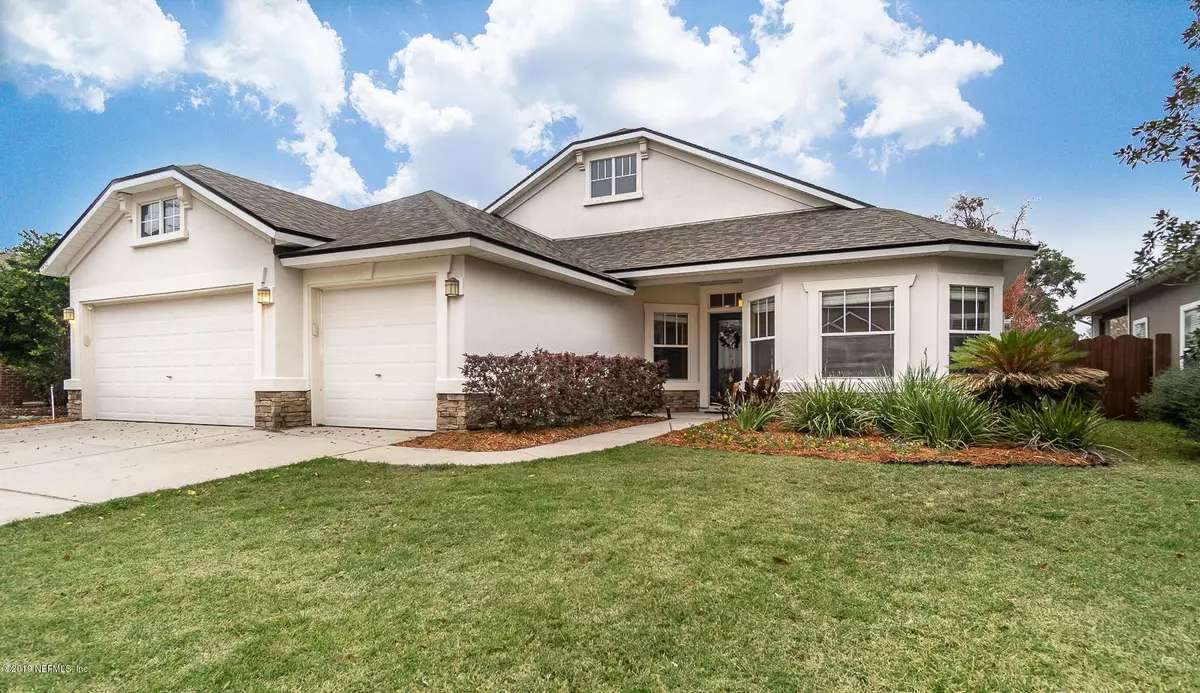$282,000
$287,000
1.7%For more information regarding the value of a property, please contact us for a free consultation.
2832 PEBBLEWOOD LN Orange Park, FL 32065
4 Beds
2 Baths
2,478 SqFt
Key Details
Sold Price $282,000
Property Type Single Family Home
Sub Type Single Family Residence
Listing Status Sold
Purchase Type For Sale
Square Footage 2,478 sqft
Price per Sqft $113
Subdivision Oakleaf Plantation
MLS Listing ID 1029151
Sold Date 02/06/20
Style Flat,Traditional
Bedrooms 4
Full Baths 2
HOA Fees $5/ann
HOA Y/N Yes
Originating Board realMLS (Northeast Florida Multiple Listing Service)
Year Built 2004
Property Description
Beautifully designed 4 bedroom/2 bath home located on one of the prettiest streets in Stonebrier at desirable Oakleaf Plantation. Seller's high expectations show in every detail of this meticulously cared for home that sparkles like brand new. New roof 10/18, lovely color scheme, spacious kitchen with plenty of cabinetry, gorgeous wood-burning fireplace, large screened and tiled lanai, inside laundry, 3 car garage. This is a beautiful home in a resort-style community offering 50 acres of recreation with expansive water parks, lagoon pools, fitness centers, playgrounds, clubhouses, community schools and more. There's no need to pay extra for gym memberships or spend valuable time driving to the beach on weekends when there is something for everyone right in your own community. LOW LOW LOW CDD and HOA fees compared to other resort-style communities. Make your appointment today!
Location
State FL
County Clay
Community Oakleaf Plantation
Area 139-Oakleaf/Orange Park/Nw Clay County
Direction Fom Argyle Forest Bvd., R at Merchants Way. R at Oakleaf Village Pkwy. L at Oakside. At roundabout, take 2nd exit (Wakemont). R at Stonebrier Rdg., L at Thorncrest. R at Hollygate, R at Pebblewood
Interior
Interior Features Breakfast Bar, Built-in Features, Kitchen Island, Primary Bathroom -Tub with Separate Shower, Split Bedrooms, Walk-In Closet(s)
Heating Central
Cooling Central Air
Flooring Carpet, Laminate, Tile, Wood
Fireplaces Number 1
Fireplace Yes
Exterior
Parking Features Additional Parking, Attached, Garage
Garage Spaces 3.0
Fence Back Yard
Pool Community
Amenities Available Basketball Court, Clubhouse, Fitness Center, Tennis Court(s)
Roof Type Shingle
Porch Patio, Porch, Screened
Total Parking Spaces 3
Private Pool No
Building
Lot Description Sprinklers In Front, Sprinklers In Rear
Sewer Public Sewer
Water Public
Architectural Style Flat, Traditional
Structure Type Frame,Stucco
New Construction No
Schools
Elementary Schools Oakleaf Village
High Schools Oakleaf High School
Others
Tax ID 04042500786701769
Read Less
Want to know what your home might be worth? Contact us for a FREE valuation!

Our team is ready to help you sell your home for the highest possible price ASAP
Bought with COLDWELL BANKER VANGUARD REALTY






