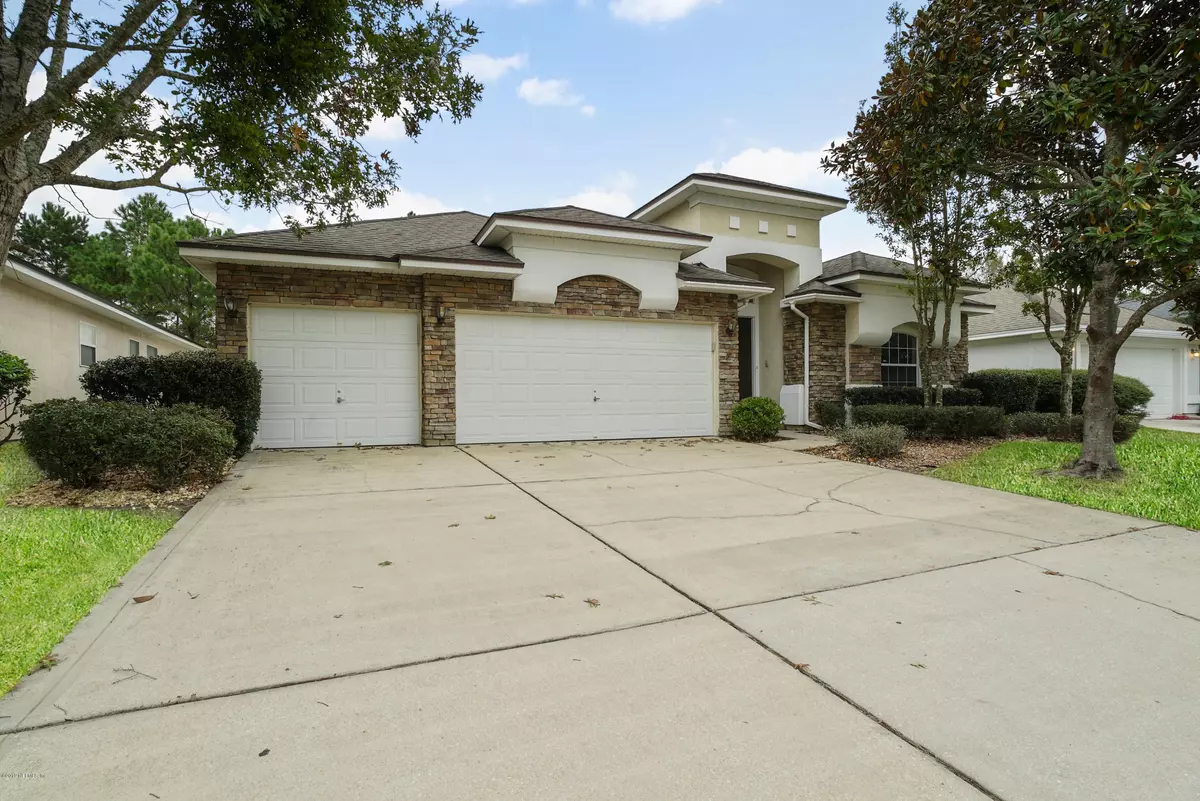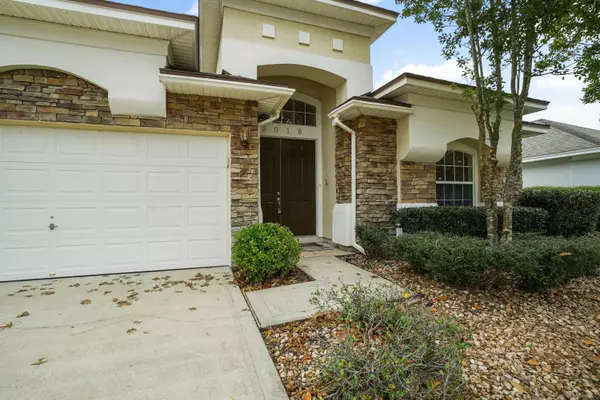$299,000
$299,000
For more information regarding the value of a property, please contact us for a free consultation.
3018 PIEDMONT MANOR DR Orange Park, FL 32065
5 Beds
4 Baths
3,115 SqFt
Key Details
Sold Price $299,000
Property Type Single Family Home
Sub Type Single Family Residence
Listing Status Sold
Purchase Type For Sale
Square Footage 3,115 sqft
Price per Sqft $95
Subdivision Oakleaf Plantation
MLS Listing ID 1025667
Sold Date 04/07/20
Bedrooms 5
Full Baths 3
Half Baths 1
HOA Fees $5/ann
HOA Y/N Yes
Originating Board realMLS (Northeast Florida Multiple Listing Service)
Year Built 2003
Property Description
This home has it all! Tons of space for the entire family! Beautiful hardwood floors in main living areas + stairs/ bonus room too! Offering over 3ooo+ square feet, you will find a front flex space with doors, perfect for a home office or kids play area! Entry way opens to shared layout of family room and kitchen. Options for both formal dining, breakfast table, and breakfast bar. Plenty of cabinet and counter space! Master is on main level- featuring bay windows, his and her closets, separate vanities, soaking tub, and Stand up shower. Three other bedrooms downstairs. Large bonus room upstairs offers another bedroom with full bathroom too! Large screened lanai in rear of home with private fenced yard that backs to the preserve. NEW Paint throughout home!
Location
State FL
County Clay
Community Oakleaf Plantation
Area 139-Oakleaf/Orange Park/Nw Clay County
Direction From Oakleaf Village Parkway, turn onto Oakside Drive, Turn left onto Wakemont, turn left onto Piedmont Manor. Home is down on right.
Interior
Interior Features Breakfast Bar, Eat-in Kitchen, Entrance Foyer, Pantry, Primary Bathroom -Tub with Separate Shower, Split Bedrooms, Walk-In Closet(s)
Heating Central
Cooling Central Air
Flooring Tile, Wood
Exterior
Garage Spaces 3.0
Fence Back Yard
Pool Community
Amenities Available Basketball Court, Clubhouse, Jogging Path, Playground, Trash
Roof Type Shingle
Total Parking Spaces 3
Private Pool No
Building
Lot Description Wooded
Water Private, Public
New Construction No
Others
Tax ID 04042500786702080
Security Features Smoke Detector(s)
Acceptable Financing Cash, Conventional, FHA, VA Loan
Listing Terms Cash, Conventional, FHA, VA Loan
Read Less
Want to know what your home might be worth? Contact us for a FREE valuation!

Our team is ready to help you sell your home for the highest possible price ASAP
Bought with FLORIDA HOMES REALTY & MTG LLC






