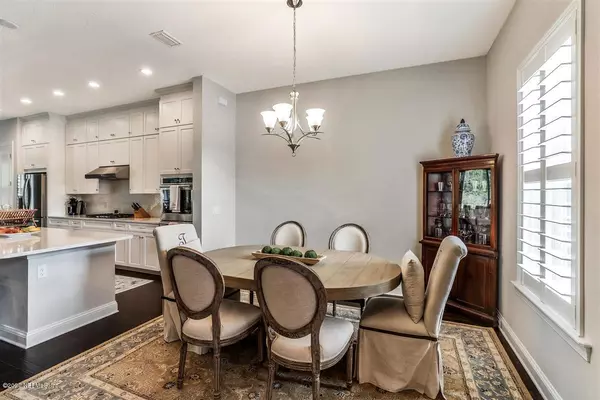$570,000
$579,000
1.6%For more information regarding the value of a property, please contact us for a free consultation.
248 PARKBLUFF CIR Ponte Vedra, FL 32081
4 Beds
4 Baths
2,950 SqFt
Key Details
Sold Price $570,000
Property Type Single Family Home
Sub Type Single Family Residence
Listing Status Sold
Purchase Type For Sale
Square Footage 2,950 sqft
Price per Sqft $193
Subdivision Twenty Mile At Nocatee
MLS Listing ID 1035030
Sold Date 08/31/20
Style Traditional
Bedrooms 4
Full Baths 3
Half Baths 1
HOA Fees $70/ann
HOA Y/N Yes
Originating Board realMLS (Northeast Florida Multiple Listing Service)
Year Built 2019
Property Description
This absolutely amazing like new home in the gated Settlement neighborhood of Twenty Mile in Nocatee is definitely one for you to see on your home search. This customized Toll Brothers Seabrooke Floorplan whcih boasts 4 Bedrooms, 3.5 Baths, an office/flex space and a 3 car garage sits on a premium lot with a great backyard that has plenty of room for a pool. The upgraded gourmet kitchen has cabinets to the ceiling, farmhouse sink, double ovens and a very large and beautiful granite countertops. The downstairs has wood floors throughout with 1 Bedroom with a full bath downstairs as well as a half bath and office/flex space down. The master bedroom, 2 additional bedrooms, laundry room, open flex space and 2 additonal baths are upstairs. This is a must see if you are looking in Nocatee.
Location
State FL
County St. Johns
Community Twenty Mile At Nocatee
Area 271-Nocatee North
Direction From Palm Valley Rd, go west over the Intracoastal Bridge for approximately 1 mile, turn right at 1st traffic light onto 20 mile rd., follow to the Settlement neighborhood.
Interior
Interior Features Entrance Foyer, In-Law Floorplan, Primary Bathroom - Shower No Tub, Split Bedrooms, Walk-In Closet(s)
Heating Central
Cooling Central Air
Flooring Tile, Wood
Laundry Electric Dryer Hookup, Washer Hookup
Exterior
Parking Features Attached, Garage
Garage Spaces 3.0
Pool Community
Amenities Available Basketball Court, Children's Pool, Clubhouse, Fitness Center, Jogging Path, Playground, Tennis Court(s)
Roof Type Shingle
Total Parking Spaces 3
Private Pool No
Building
Water Public
Architectural Style Traditional
Structure Type Fiber Cement,Frame
New Construction No
Schools
Elementary Schools Palm Valley Academy
Middle Schools Palm Valley Academy
High Schools Allen D. Nease
Others
Tax ID 0680630220
Security Features Smoke Detector(s)
Acceptable Financing Cash, Conventional, VA Loan
Listing Terms Cash, Conventional, VA Loan
Read Less
Want to know what your home might be worth? Contact us for a FREE valuation!

Our team is ready to help you sell your home for the highest possible price ASAP
Bought with DJ & LINDSEY REAL ESTATE






