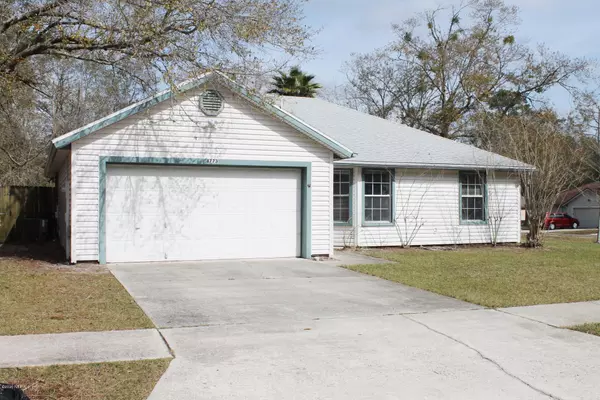$166,300
$161,500
3.0%For more information regarding the value of a property, please contact us for a free consultation.
8773 HUNTINGTON WOODS CIR S Jacksonville, FL 32244
3 Beds
2 Baths
1,195 SqFt
Key Details
Sold Price $166,300
Property Type Single Family Home
Sub Type Single Family Residence
Listing Status Sold
Purchase Type For Sale
Square Footage 1,195 sqft
Price per Sqft $139
Subdivision Huntington Woods
MLS Listing ID 1039259
Sold Date 03/31/20
Style Flat,Ranch
Bedrooms 3
Full Baths 2
HOA Y/N No
Originating Board realMLS (Northeast Florida Multiple Listing Service)
Year Built 1994
Property Description
Great 3/2 pool home at a SUPER price with fenced backyard and almost 1200 sqft of living space. 30 year architectural roof installed June 2015, vinyl pool liner (2012) & water heater about three years new. Exterior features low maintenance vinyl siding. Nice size family room with pretty stone wood burning fireplace featuring a wood mantle. All appliances convey to include washer/dryer. Carpets freshly cleaned. Home does need a little TLC...but priced accordingly. Covered patio & Lanai with half tile & half carpet on back to enjoy those Floridian nights bug free - there is also a concrete pad to the right for your grill. No HOA or CDD fees. Two car garage with opener. Close to Oakleaf shopping, main roads to NAS JAX, Cecil Commerce Center & downtown JAX.
Location
State FL
County Duval
Community Huntington Woods
Area 063-Jacksonville Heights/Oak Hill/English Estates
Direction From I-295 go West on 103rd St then proceed to a Left on Shindler to a Left into Huntington Woods then go right to the pretty house on the Left
Interior
Interior Features Eat-in Kitchen, Entrance Foyer, Pantry, Primary Bathroom - Tub with Shower, Primary Downstairs, Split Bedrooms
Heating Central, Electric, Heat Pump
Cooling Central Air, Electric
Flooring Carpet, Tile, Vinyl
Fireplaces Number 1
Fireplaces Type Wood Burning
Fireplace Yes
Laundry Electric Dryer Hookup, Washer Hookup
Exterior
Garage Attached, Garage
Garage Spaces 2.0
Fence Back Yard
Pool In Ground, None
Waterfront No
Roof Type Shingle
Porch Covered, Glass Enclosed, Patio
Total Parking Spaces 2
Private Pool No
Building
Lot Description Irregular Lot
Sewer Public Sewer
Water Public
Architectural Style Flat, Ranch
Structure Type Frame,Vinyl Siding
New Construction No
Schools
Elementary Schools Enterprise
Middle Schools Charger Academy
High Schools Westside High School
Others
Tax ID 0157167144
Security Features Smoke Detector(s)
Acceptable Financing Cash, Conventional, FHA, VA Loan
Listing Terms Cash, Conventional, FHA, VA Loan
Read Less
Want to know what your home might be worth? Contact us for a FREE valuation!

Our team is ready to help you sell your home for the highest possible price ASAP
Bought with VETERANS UNITED REALTY






