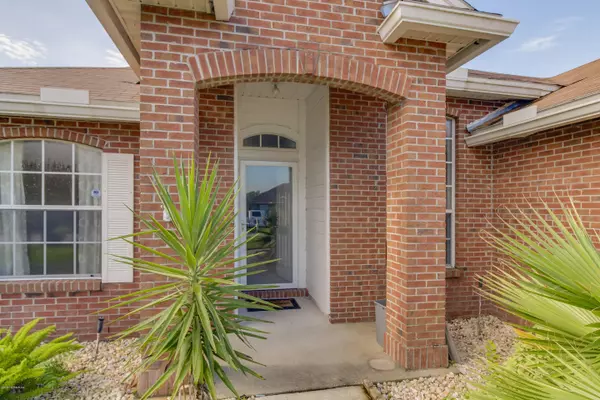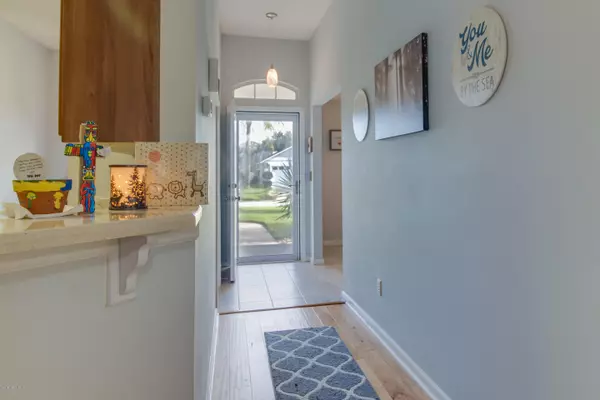$225,000
$235,000
4.3%For more information regarding the value of a property, please contact us for a free consultation.
3713 WOODBRIAR DR Orange Park, FL 32073
3 Beds
2 Baths
1,673 SqFt
Key Details
Sold Price $225,000
Property Type Single Family Home
Sub Type Single Family Residence
Listing Status Sold
Purchase Type For Sale
Square Footage 1,673 sqft
Price per Sqft $134
Subdivision Sweetbriar
MLS Listing ID 1039642
Sold Date 04/17/20
Style Ranch
Bedrooms 3
Full Baths 2
HOA Fees $12/ann
HOA Y/N Yes
Originating Board realMLS (Northeast Florida Multiple Listing Service)
Year Built 1997
Property Description
BACK ON THE MARKET!!! Look no further, you've found your forever home! Located less than 10 minutes from Oakleaf Town Center, in the well sought after top rated Clay County School district. This beautiful 3/2 home is MOVE IN READY. Featuring hardwood floors, updated tile, and a recent custom master bathroom remodel. Master closet features built-ins with unique charging station. Kitchen features new quartz counters, stainless appliances, new 42 inch cabinets with pull out & soft-touch closure. New fixtures and fans located in each room. Roof was replaced in 2013, and new A/C in 2014. Storage shed has electricity and gutters too! This home needs nothing but a new family!
Location
State FL
County Clay
Community Sweetbriar
Area 139-Oakleaf/Orange Park/Nw Clay County
Direction From Argyle Forest Blvd., turn south into Clay County on Cheswick by McDonalds. Turn Right on Woodbriar Dr. House will be on the left.
Interior
Interior Features Breakfast Bar, Eat-in Kitchen, Pantry, Primary Bathroom - Shower No Tub, Primary Downstairs, Split Bedrooms, Vaulted Ceiling(s), Walk-In Closet(s)
Heating Central, Other
Cooling Central Air
Flooring Tile, Wood
Fireplaces Number 1
Fireplaces Type Wood Burning
Fireplace Yes
Laundry Electric Dryer Hookup, Washer Hookup
Exterior
Parking Features Attached, Garage, Garage Door Opener
Garage Spaces 2.0
Carport Spaces 2
Fence Back Yard, Wood
Pool Community, None
Amenities Available Basketball Court, Tennis Court(s)
Roof Type Shingle
Porch Front Porch, Glass Enclosed, Patio, Porch
Total Parking Spaces 2
Private Pool No
Building
Sewer Public Sewer
Water Public
Architectural Style Ranch
New Construction No
Schools
High Schools Oakleaf High School
Others
Tax ID 04042500786600452
Security Features Smoke Detector(s)
Acceptable Financing Cash, Conventional, FHA, VA Loan
Listing Terms Cash, Conventional, FHA, VA Loan
Read Less
Want to know what your home might be worth? Contact us for a FREE valuation!

Our team is ready to help you sell your home for the highest possible price ASAP
Bought with BETTER HOMES & GARDENS REAL ESTATE LIFESTYLES REALTY






