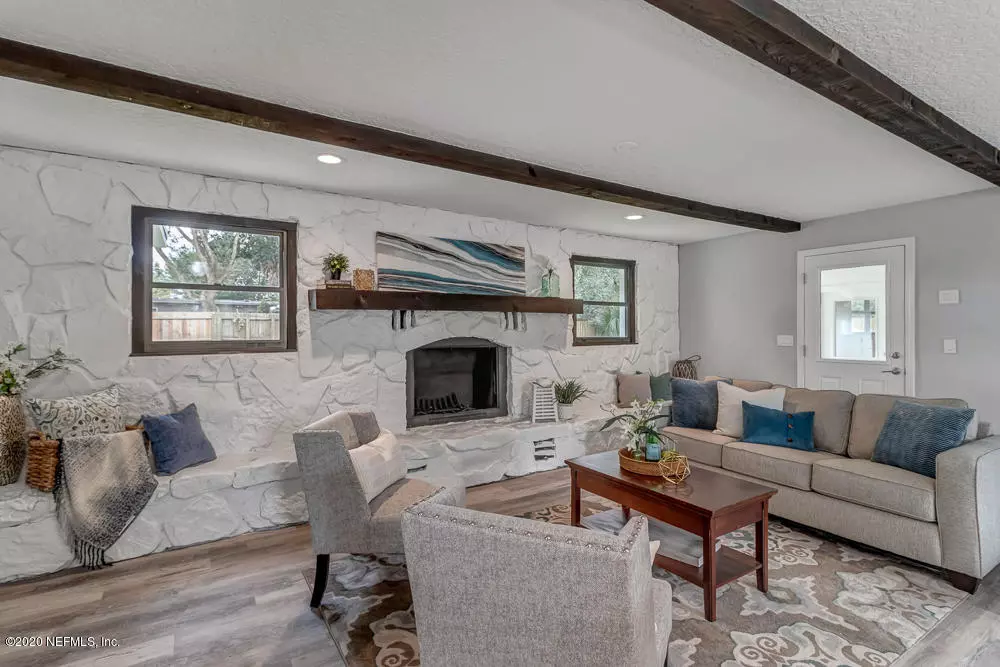$429,990
$429,990
For more information regarding the value of a property, please contact us for a free consultation.
1723 TANGLEWOOD RD Jacksonville Beach, FL 32250
3 Beds
2 Baths
2,018 SqFt
Key Details
Sold Price $429,990
Property Type Single Family Home
Sub Type Single Family Residence
Listing Status Sold
Purchase Type For Sale
Square Footage 2,018 sqft
Price per Sqft $213
Subdivision Ocean Forest
MLS Listing ID 1042046
Sold Date 04/06/20
Bedrooms 3
Full Baths 2
HOA Y/N No
Originating Board realMLS (Northeast Florida Multiple Listing Service)
Year Built 1958
Lot Dimensions 85'x115'
Property Description
INCREDIBLE REMODELED BEACH HOME!!! This fantastic three-bedroom home has been completed updated, including new cabinets, quartz countertops, Whirlpool appliances, new AC unit, and much more.
Home features a separate den area, stone fireplace & stained beams, walk-in closet, laundry room with shiplap walls and barn doors, office or sitting-area off of master, covered patio, storage room, and HUGE backyard space with room for a future pool.
Located on an oversized home site in the fantastic Ocean Forest beach neighborhood, you are within walking distance of schools, a bike ride away to the beach and fantastic restaurants.
Location
State FL
County Duval
Community Ocean Forest
Area 213-Jacksonville Beach-Nw
Direction From Penman Rd, turn west onto Arden Way, and left onto Tanglewood Rd.
Interior
Interior Features Breakfast Bar, Eat-in Kitchen, In-Law Floorplan, Primary Bathroom - Shower No Tub, Primary Downstairs, Split Bedrooms, Walk-In Closet(s)
Heating Central, Electric
Cooling Central Air, Electric
Flooring Vinyl
Fireplaces Number 1
Fireplaces Type Wood Burning
Fireplace Yes
Laundry Electric Dryer Hookup, Washer Hookup
Exterior
Parking Features Additional Parking
Fence Back Yard, Wood
Pool None
Private Pool No
Building
Sewer Public Sewer
Water Public
Structure Type Block,Concrete
New Construction No
Schools
Elementary Schools San Pablo
Middle Schools Duncan Fletcher
High Schools Duncan Fletcher
Others
Tax ID 1784030010
Acceptable Financing Cash, Conventional, FHA, VA Loan
Listing Terms Cash, Conventional, FHA, VA Loan
Read Less
Want to know what your home might be worth? Contact us for a FREE valuation!

Our team is ready to help you sell your home for the highest possible price ASAP
Bought with KELLER WILLIAMS REALTY ATLANTIC PARTNERS SOUTHSIDE






