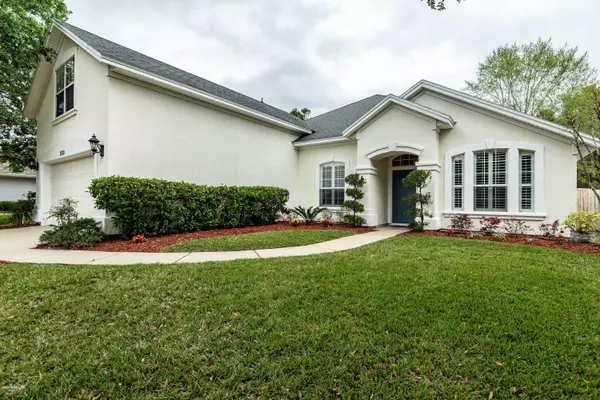$279,000
$279,900
0.3%For more information regarding the value of a property, please contact us for a free consultation.
3010 PIEDMONT MANOR DR Orange Park, FL 32065
5 Beds
3 Baths
2,399 SqFt
Key Details
Sold Price $279,000
Property Type Single Family Home
Sub Type Single Family Residence
Listing Status Sold
Purchase Type For Sale
Square Footage 2,399 sqft
Price per Sqft $116
Subdivision Oakleaf Plantation
MLS Listing ID 1044237
Sold Date 06/05/20
Bedrooms 5
Full Baths 3
HOA Fees $5/ann
HOA Y/N Yes
Originating Board realMLS (Northeast Florida Multiple Listing Service)
Year Built 2004
Lot Dimensions .18 acre preserve lot
Property Description
Tranquil setting with this preserve lot, sit by your own fire-pit & relax after a hard day. Open, bright and Spacious 5 bedroom, 3 full bath, 2400 SF home. Features that make this home great include wood floors in dining & formal living/office, ceramic tile family room, kitchen, gallery and baths, family room boasts built-in entertainment center and tile gas fireplace, crown molding enhancing the volume ceilings, plantation shutters, new quartz counter tops and upgraded kitchen cabinetry with glass fronts, SS appliances, 5th bedroom bonus room and bath for privacy, master bath with double vanities, garden tub and a separate shower, large master closet, screen includes lanai and extended patio, concrete grill patio, newer fence, 2 AC units, large laundry room so much more to se
Location
State FL
County Clay
Community Oakleaf Plantation
Area 139-Oakleaf/Orange Park/Nw Clay County
Direction South on Blanding, right on Argyle Forest Blvd, left on Oakleaf Village Pkwy, left on Parkview 1st right at circle on Laurelwood, left on Wakemont, left on Piedmont Manor to house on right
Interior
Interior Features Breakfast Bar, Breakfast Nook, Eat-in Kitchen, Entrance Foyer, In-Law Floorplan, Pantry, Primary Bathroom -Tub with Separate Shower, Primary Downstairs, Split Bedrooms
Heating Central
Cooling Central Air
Fireplaces Number 1
Fireplaces Type Gas
Fireplace Yes
Exterior
Parking Features Additional Parking, Attached, Garage
Garage Spaces 2.0
Fence Back Yard
Pool Community, None
Amenities Available Basketball Court, Clubhouse, Fitness Center, Playground, Tennis Court(s)
View Protected Preserve
Porch Covered, Patio, Porch, Screened
Total Parking Spaces 2
Private Pool No
Building
Sewer Public Sewer
Water Public
Structure Type Stucco
New Construction No
Schools
Elementary Schools Oakleaf Village
High Schools Oakleaf High School
Others
Tax ID 04042500786702082
Acceptable Financing Cash, Conventional, FHA, VA Loan
Listing Terms Cash, Conventional, FHA, VA Loan
Read Less
Want to know what your home might be worth? Contact us for a FREE valuation!

Our team is ready to help you sell your home for the highest possible price ASAP
Bought with BETTER HOMES & GARDENS REAL ESTATE LIFESTYLES REALTY






