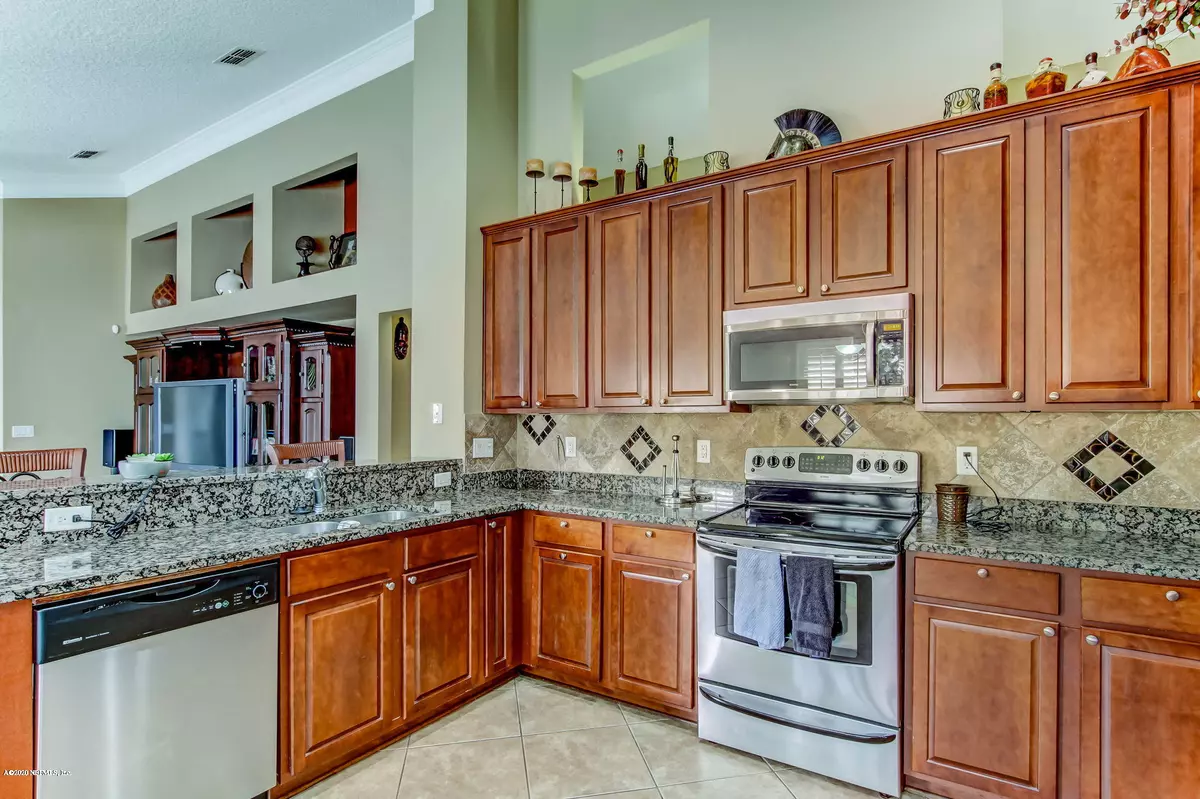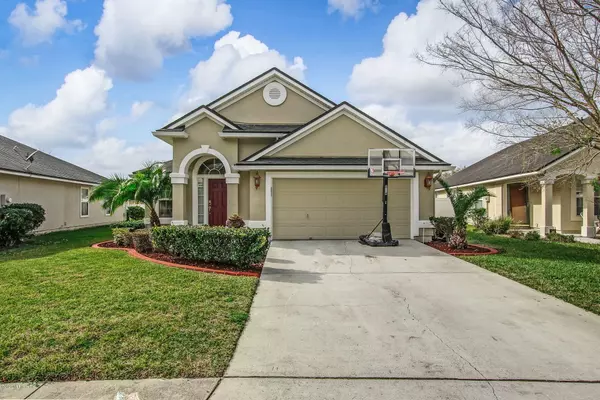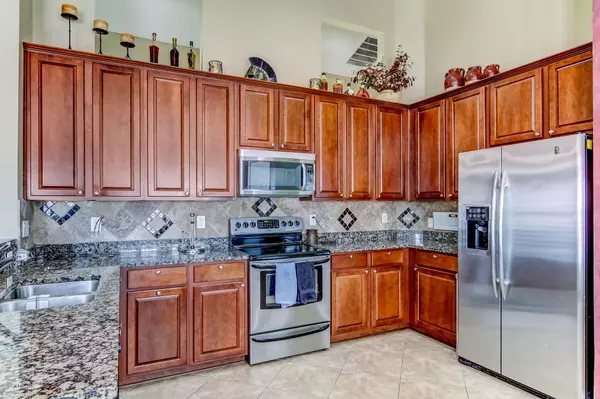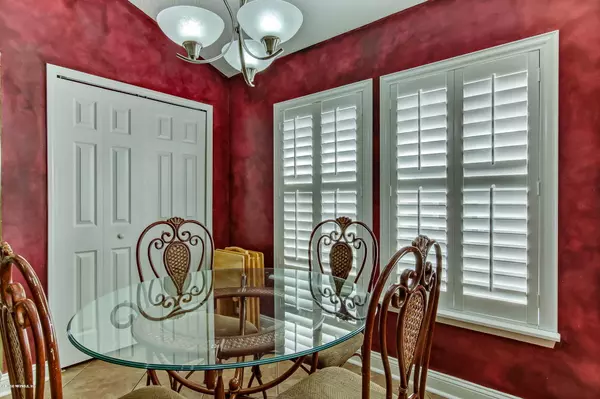$260,900
$260,900
For more information regarding the value of a property, please contact us for a free consultation.
1472 BITTERBERRY DR Orange Park, FL 32065
4 Beds
2 Baths
2,281 SqFt
Key Details
Sold Price $260,900
Property Type Single Family Home
Sub Type Single Family Residence
Listing Status Sold
Purchase Type For Sale
Square Footage 2,281 sqft
Price per Sqft $114
Subdivision Oakleaf Plantation
MLS Listing ID 1041728
Sold Date 06/12/20
Style Contemporary
Bedrooms 4
Full Baths 2
HOA Fees $5/ann
HOA Y/N Yes
Originating Board realMLS (Northeast Florida Multiple Listing Service)
Year Built 2005
Property Description
Sq. ft. includes permitted sun room - permits in document tab. This beauty is a standout!
This home has been meticulously maintained by the original homeowner and is perfect for entertaining or enjoying quiet days/evenings at home. This home features an open floor plan, eat-in kitchen which is a cook's delight featuring granite countertops and 42'' cherry wood cabinets. The kitchen also opens to spacious family room where friends and family can gather and enjoy. There are gleaming hardwood floors for a warm welcoming feel and tile in all the wet areas. Split floor plan for maximum privacy. The backyard is fully fenced with a spacious storage shed. A new roof is coming. Both sun room and storage shed are permitted. Walking distance to all the great Oakleaf amenities and schools.
Location
State FL
County Clay
Community Oakleaf Plantation
Area 139-Oakleaf/Orange Park/Nw Clay County
Direction From 295 exit Blanding Blvd, east on Argyle Forest to left on Oakleaf Village Parkway, right onto Plantation Oaks, Left onto Silver Bluff, Right on Bitterberry, Home on the left
Rooms
Other Rooms Shed(s)
Interior
Interior Features Pantry, Primary Bathroom -Tub with Separate Shower, Split Bedrooms, Walk-In Closet(s)
Heating Central
Cooling Central Air
Flooring Carpet, Tile
Laundry Electric Dryer Hookup, Washer Hookup
Exterior
Parking Features Attached, Garage
Garage Spaces 2.0
Fence Back Yard, Vinyl
Pool Community, None
Amenities Available Basketball Court, Children's Pool, Clubhouse, Fitness Center, Jogging Path, Playground, Tennis Court(s)
Porch Front Porch
Total Parking Spaces 2
Private Pool No
Building
Lot Description Sprinklers In Front, Sprinklers In Rear
Sewer Public Sewer
Water Public
Architectural Style Contemporary
New Construction No
Others
HOA Name Oakleaf East
Tax ID 05042500786801668
Acceptable Financing Cash, Conventional, FHA, VA Loan
Listing Terms Cash, Conventional, FHA, VA Loan
Read Less
Want to know what your home might be worth? Contact us for a FREE valuation!

Our team is ready to help you sell your home for the highest possible price ASAP
Bought with WATSON REALTY CORP






