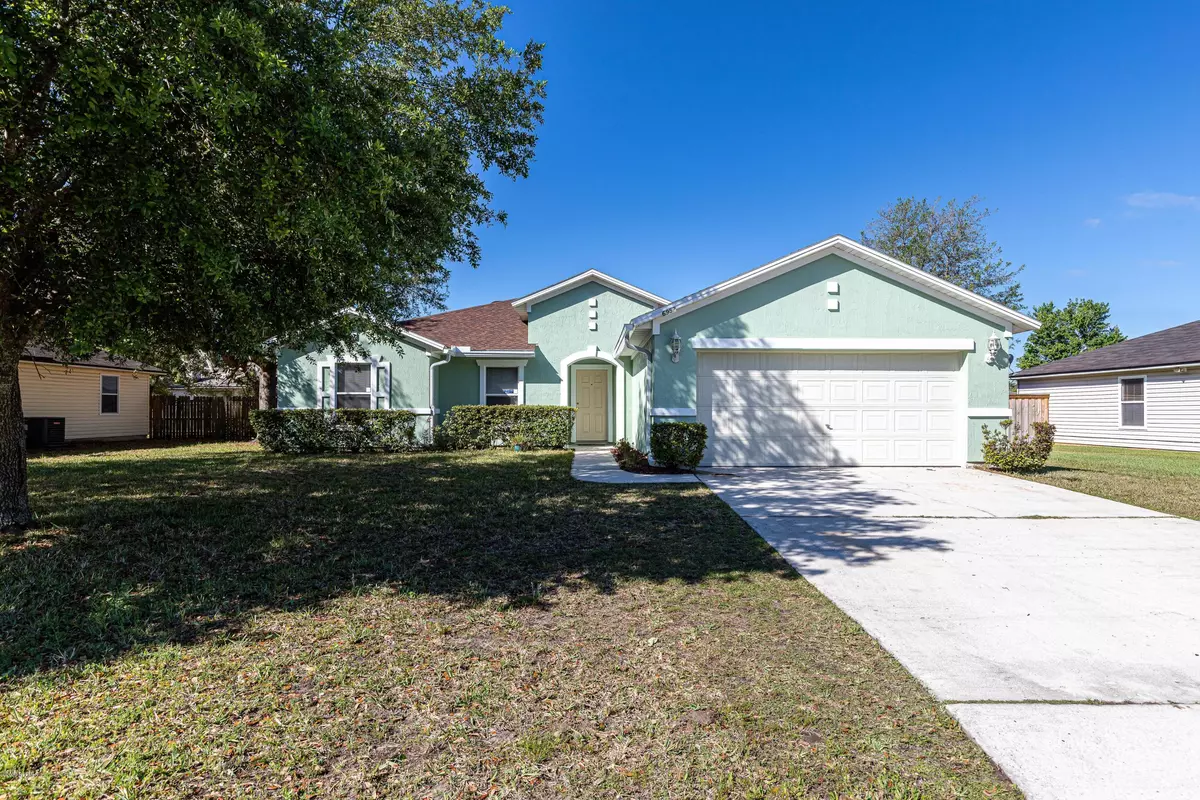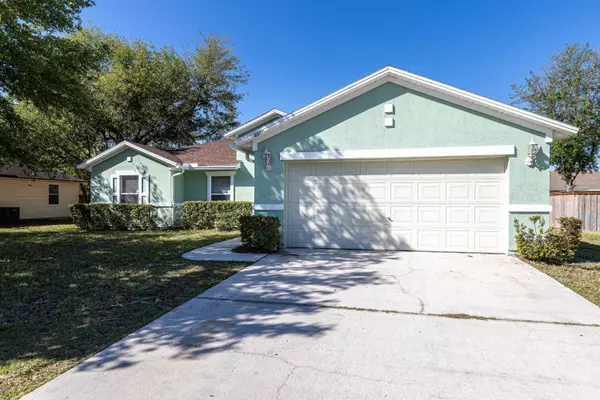$197,000
$209,900
6.1%For more information regarding the value of a property, please contact us for a free consultation.
6952 KETTLE CREEK DR Jacksonville, FL 32222
3 Beds
2 Baths
1,773 SqFt
Key Details
Sold Price $197,000
Property Type Single Family Home
Sub Type Single Family Residence
Listing Status Sold
Purchase Type For Sale
Square Footage 1,773 sqft
Price per Sqft $111
Subdivision Plum Tree
MLS Listing ID 1047437
Sold Date 06/19/20
Style Ranch
Bedrooms 3
Full Baths 2
HOA Fees $20/ann
HOA Y/N Yes
Originating Board realMLS (Northeast Florida Multiple Listing Service)
Year Built 2003
Property Description
Move in ready home with a great location near NAS JAX and highways for easy access to all parts of Duval, Clay and St Johns counties. Excellent split bedroom floor plan, complete with upgrades. Tile, laminate wood flooring, sinks, newer kitchen appliances, ceiling fans and new carpet make this home perfect! Light and bright open kitchen and living area with access to outdoor entertaining patio. Additional features include an indoor laundry room, 2 car garage, fenced in yard, and blinds on all windows. Roof replaced in 2020 with a fresh coat of exterior paint!
Location
State FL
County Duval
Community Plum Tree
Area 064-Bent Creek/Plum Tree
Direction Take exit 12 from I-295, Collins Rd. Continue on Collins West. Right on Shindler. Left on Hipps Rd through to Plum Lake Dr. Left on Clinton Corners. Left on Nelson Forks. Right on Kettle Creek.
Interior
Interior Features Breakfast Bar, Entrance Foyer, Kitchen Island, Pantry, Primary Bathroom -Tub with Separate Shower, Primary Downstairs, Split Bedrooms, Vaulted Ceiling(s), Walk-In Closet(s)
Heating Central
Cooling Central Air
Flooring Carpet, Laminate, Tile
Laundry Electric Dryer Hookup, Washer Hookup
Exterior
Garage Spaces 2.0
Pool None
Total Parking Spaces 2
Private Pool No
Building
Water Public
Architectural Style Ranch
New Construction No
Others
Tax ID 0163141840
Security Features Security System Leased,Smoke Detector(s)
Acceptable Financing Cash, Conventional, FHA, VA Loan
Listing Terms Cash, Conventional, FHA, VA Loan
Read Less
Want to know what your home might be worth? Contact us for a FREE valuation!

Our team is ready to help you sell your home for the highest possible price ASAP
Bought with INI REALTY






