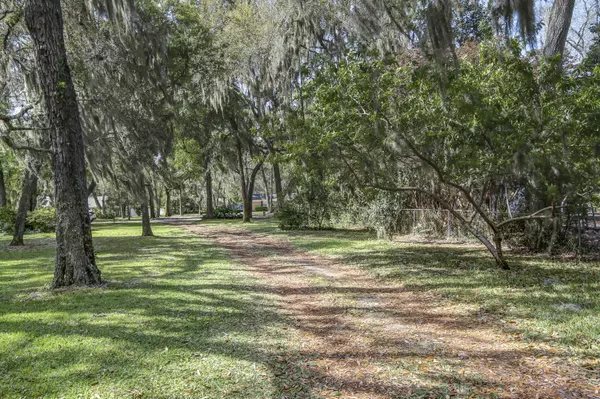$408,000
$429,000
4.9%For more information regarding the value of a property, please contact us for a free consultation.
15435 CAPE DR N Jacksonville, FL 32226
3 Beds
3 Baths
3,000 SqFt
Key Details
Sold Price $408,000
Property Type Single Family Home
Sub Type Single Family Residence
Listing Status Sold
Purchase Type For Sale
Square Footage 3,000 sqft
Price per Sqft $136
Subdivision The Cape
MLS Listing ID 1048560
Sold Date 05/28/20
Style Traditional
Bedrooms 3
Full Baths 3
HOA Fees $2/ann
HOA Y/N Yes
Originating Board realMLS (Northeast Florida Multiple Listing Service)
Year Built 1973
Lot Dimensions 100X370X170X380
Property Sub-Type Single Family Residence
Property Description
***PICTURES ARE COMING****A most unique and desirable waterfront with 170 feet of frontage with covered docking and ability to navigate to the ocean. With over an acre of land under a heavy canopy, the 3,000+ sq. ft. house welcomes you with an open floor plan renovated in 2008,offering water views from almost every room. floor plan included flex space ,office and a huge river room with a vaulted ceiling. The detached 2 car garage includes a work space with water views. Enjoy outdoor cooking on the waterfront patio. Property is being sold as-is.
Location
State FL
County Duval
Community The Cape
Area 096-Ft George/Blount Island/Cedar Point
Direction From 295 N take exit 40 for Alta Dr.continue to Yellow Bluff Rd. Turn right onto Starratt Rd. Turn left into The Cape and follow about 1.5 miles to property on the right.NO SIGN
Interior
Interior Features Breakfast Bar, Entrance Foyer, Primary Bathroom - Shower No Tub, Primary Downstairs, Split Bedrooms, Vaulted Ceiling(s)
Heating Central, Heat Pump, Zoned
Cooling Central Air, Zoned
Flooring Laminate, Tile
Fireplaces Number 1
Fireplaces Type Wood Burning
Fireplace Yes
Exterior
Exterior Feature Dock
Parking Features Detached, Garage, Garage Door Opener, RV Access/Parking
Garage Spaces 2.0
Pool None
View Water
Roof Type Shingle
Total Parking Spaces 2
Private Pool No
Building
Lot Description Sprinklers In Front, Sprinklers In Rear, Wooded, Other
Sewer Septic Tank
Water Well
Architectural Style Traditional
New Construction No
Others
HOA Name The Cape
Tax ID 1084260830
Acceptable Financing Cash, Conventional, FHA, VA Loan
Listing Terms Cash, Conventional, FHA, VA Loan
Read Less
Want to know what your home might be worth? Contact us for a FREE valuation!

Our team is ready to help you sell your home for the highest possible price ASAP
Bought with WATSON REALTY CORP





