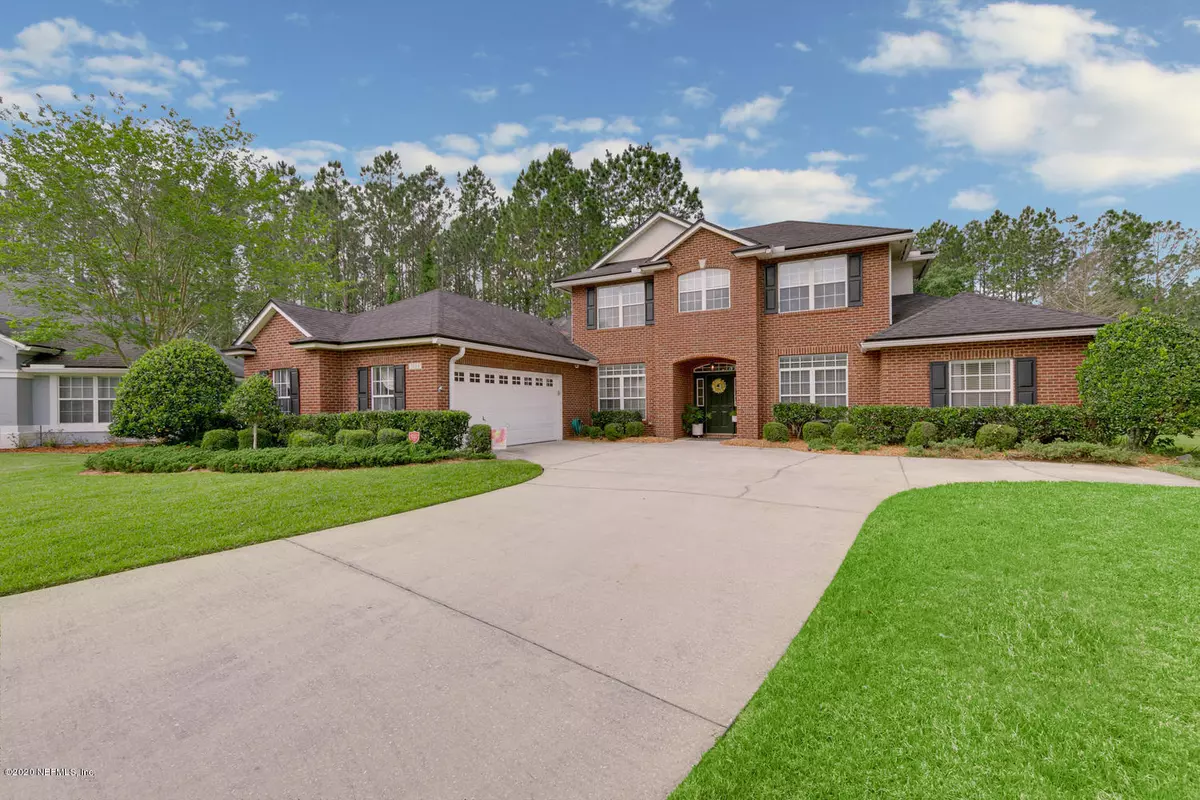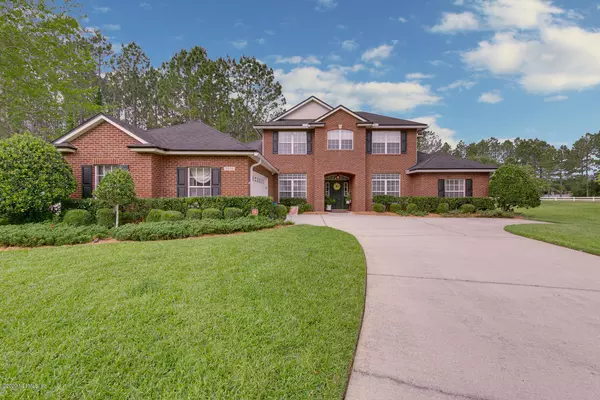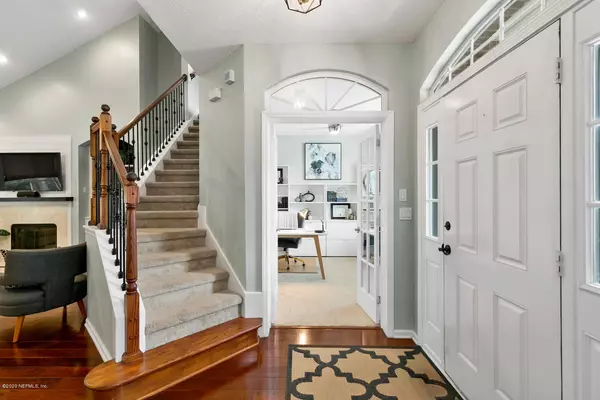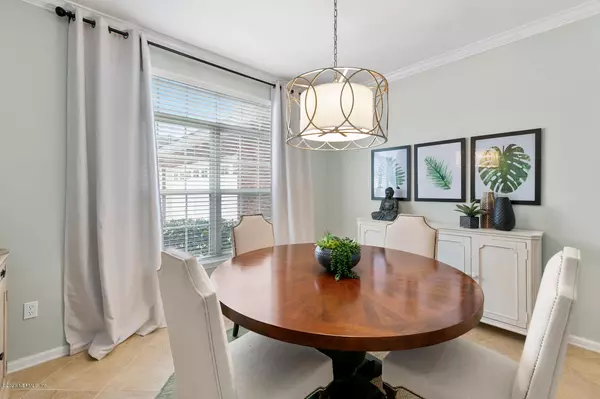$374,900
$374,900
For more information regarding the value of a property, please contact us for a free consultation.
1094 AUTUMN TREE LN Orange Park, FL 32065
4 Beds
3 Baths
2,547 SqFt
Key Details
Sold Price $374,900
Property Type Single Family Home
Sub Type Single Family Residence
Listing Status Sold
Purchase Type For Sale
Square Footage 2,547 sqft
Price per Sqft $147
Subdivision Oakleaf Plantation
MLS Listing ID 1049017
Sold Date 07/30/20
Style Contemporary
Bedrooms 4
Full Baths 3
HOA Fees $5/ann
HOA Y/N Yes
Originating Board realMLS (Northeast Florida Multiple Listing Service)
Year Built 2004
Property Description
Pull into your courtyard driveway to arrive at you 4/3 w/ loft Brick House in the heart of Oakleaf!
Upon entry you will notice the custom upgrades throughout this house! Formal living room w/ French Doors, currently used as an office. To your left is the formal dining room. Upgraded kitchen! Custom Cherry Wood 42' cabinets w/ crown molding & under cabinet lighting, backsplash accents the Cambria Quartz countertops & LG Stainless Steel Appliances. Breakfast room features custom wet bar w/ wine cooler. Open great room w/ 2- Story ceilings, custom bookshelves surround the Marble wood burning fireplace, recessed lighting & wood floors! Large Master bedroom w/ sitting area, 2 closets, large bathroom w/ Jack & Jill vanities, separate shower w/ Garden Tub. Two guest bedrooms and bathroom on the other side of the home. Open Bannister with upgraded steel spindles leading upstairs to large loft and guest room suite to include full bath. Backyard has covered patio with custom designed around the fire pit seating overlooking the preserve and pond truly showcasing Nature's Hammock from your backyard! Make this house your Oakleaf Home!
Location
State FL
County Clay
Community Oakleaf Plantation
Area 139-Oakleaf/Orange Park/Nw Clay County
Direction I295 to Blanding. Take a Right on Argyle. Take a Left on Oakleaf Village Parkway. Take another left into Natures Hammock. Take a Right on Autumn Tree Ln. Home will be on the right in the culdesac.
Interior
Interior Features Breakfast Bar, Entrance Foyer, In-Law Floorplan, Primary Bathroom -Tub with Separate Shower, Primary Downstairs, Split Bedrooms, Vaulted Ceiling(s), Walk-In Closet(s)
Heating Central
Cooling Central Air
Flooring Carpet, Tile, Wood
Fireplaces Number 1
Fireplaces Type Wood Burning
Fireplace Yes
Laundry Electric Dryer Hookup, Washer Hookup
Exterior
Parking Features Additional Parking, Attached, Garage
Garage Spaces 2.0
Pool Community, None
Amenities Available Laundry
Waterfront Description Pond
Roof Type Shingle
Porch Covered, Patio
Total Parking Spaces 2
Private Pool No
Building
Lot Description Cul-De-Sac, Sprinklers In Front, Sprinklers In Rear
Sewer Public Sewer
Water Public
Architectural Style Contemporary
New Construction No
Schools
Elementary Schools Oakleaf Village
Middle Schools Oakleaf Jr High
High Schools Oakleaf High School
Others
Tax ID 08042500786801106
Security Features Smoke Detector(s)
Acceptable Financing Cash, Conventional, FHA, VA Loan
Listing Terms Cash, Conventional, FHA, VA Loan
Read Less
Want to know what your home might be worth? Contact us for a FREE valuation!

Our team is ready to help you sell your home for the highest possible price ASAP






