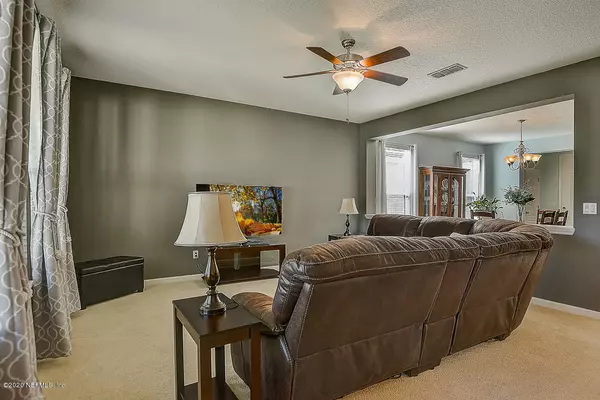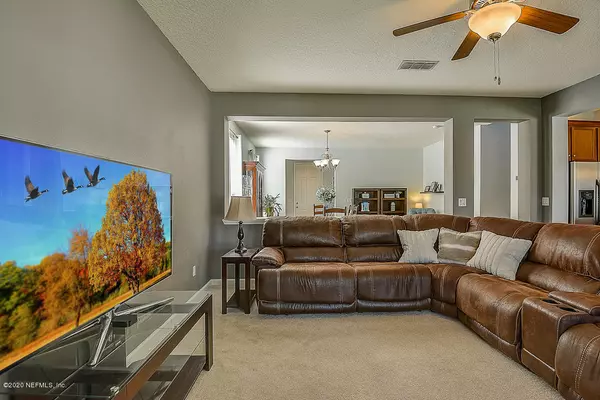$248,000
$249,900
0.8%For more information regarding the value of a property, please contact us for a free consultation.
733 BRIAR VIEW DR Orange Park, FL 32065
4 Beds
3 Baths
2,241 SqFt
Key Details
Sold Price $248,000
Property Type Single Family Home
Sub Type Single Family Residence
Listing Status Sold
Purchase Type For Sale
Square Footage 2,241 sqft
Price per Sqft $110
Subdivision Oakleaf Plantation
MLS Listing ID 1051051
Sold Date 06/11/20
Style Traditional
Bedrooms 4
Full Baths 2
Half Baths 1
HOA Fees $10/ann
HOA Y/N Yes
Originating Board realMLS (Northeast Florida Multiple Listing Service)
Year Built 2009
Property Description
Enjoy this incredibly well maintained 4 bed/2.5 bath/2 car garage home in Oakleaf Plantation. This fantastic home has recently had the exterior repainted and has a great open floor plan with a flex space upon entry that can be used as a formal dining space or office. The kitchen has upgraded 42 inch cabinets, granite counters and new SS appliances and plenty of space for a breakfast table. Sliders lead out to the huge screened lanai overlooking the large fenced yard. Upstairs the bedrooms are all a great size and built in desk is a great spot for an office. The master suite is a true retreat with huge closet and bath with dual vanities, soaker tub and walk in shower. This wonderfully maintained home is conveniently close to ''A'' schools, shopping, restaurants and world class amenities.
Location
State FL
County Clay
Community Oakleaf Plantation
Area 139-Oakleaf/Orange Park/Nw Clay County
Direction Turn left onto Southwood Way, Turn right onto Chasing Falls Rd, Turn left onto Briar View Dr, Destination will be on the left.
Interior
Interior Features Breakfast Bar, Eat-in Kitchen, Entrance Foyer, Kitchen Island, Primary Bathroom -Tub with Separate Shower, Walk-In Closet(s)
Heating Central
Cooling Central Air
Flooring Carpet, Tile
Furnishings Unfurnished
Exterior
Parking Features Additional Parking, Attached, Garage
Garage Spaces 2.0
Fence Back Yard
Pool Community, None
Amenities Available Clubhouse, Playground
Roof Type Shingle
Porch Patio
Total Parking Spaces 2
Private Pool No
Building
Sewer Public Sewer
Water Public
Architectural Style Traditional
Structure Type Stucco
New Construction No
Others
Tax ID 07042500786980578
Security Features Smoke Detector(s)
Acceptable Financing Cash, Conventional, FHA, VA Loan
Listing Terms Cash, Conventional, FHA, VA Loan
Read Less
Want to know what your home might be worth? Contact us for a FREE valuation!

Our team is ready to help you sell your home for the highest possible price ASAP
Bought with DUAL STATE REAL ESTATE INC






