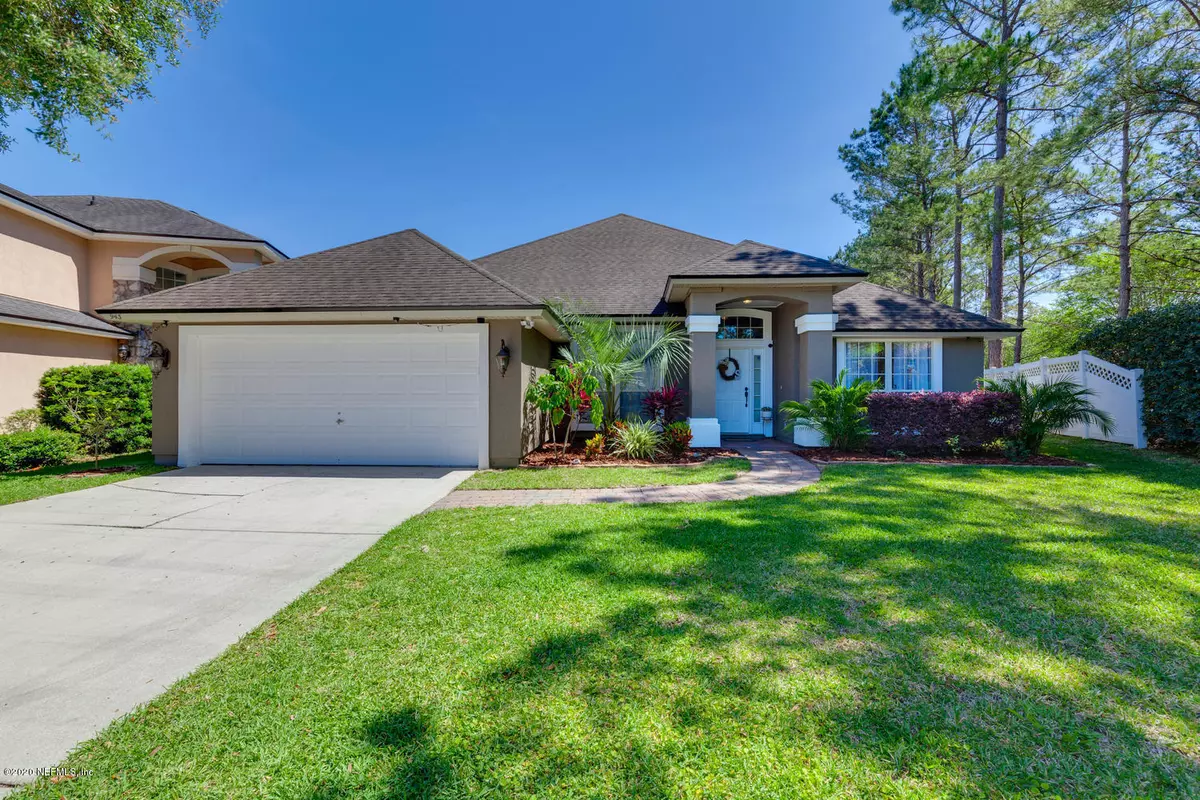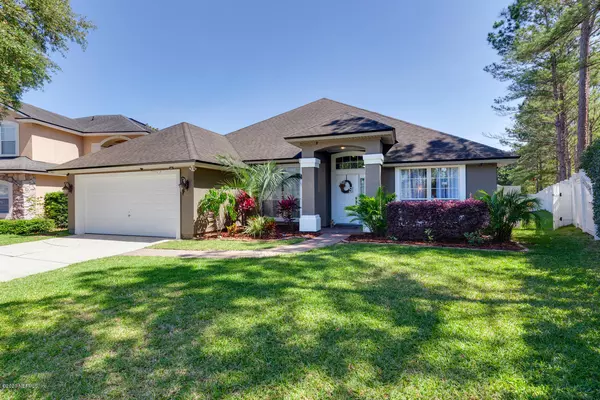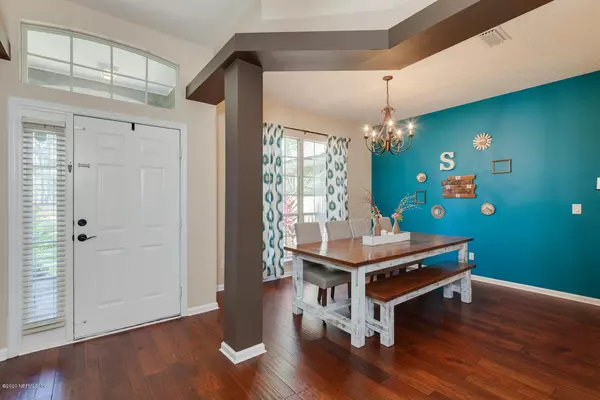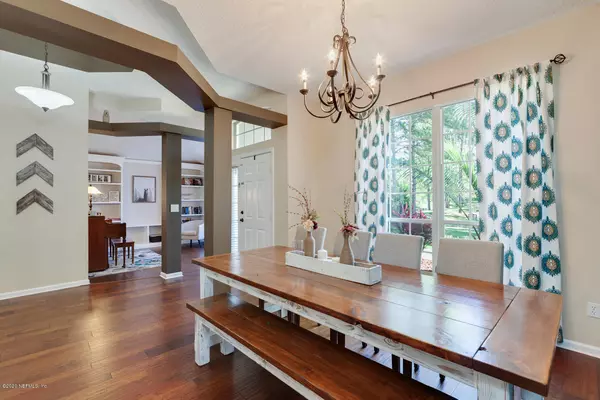$307,000
$300,000
2.3%For more information regarding the value of a property, please contact us for a free consultation.
943 THOROUGHBRED DR Orange Park, FL 32065
5 Beds
4 Baths
2,703 SqFt
Key Details
Sold Price $307,000
Property Type Single Family Home
Sub Type Single Family Residence
Listing Status Sold
Purchase Type For Sale
Square Footage 2,703 sqft
Price per Sqft $113
Subdivision Oakleaf Plantation
MLS Listing ID 1050829
Sold Date 07/01/20
Style Traditional
Bedrooms 5
Full Baths 4
HOA Fees $5/ann
HOA Y/N Yes
Originating Board realMLS (Northeast Florida Multiple Listing Service)
Year Built 2005
Property Description
Enjoy the best that Oakleaf Plantation has to offer! This MOVE-IN ready home has it ALL! Located on a cul-de-sac, a stone's throw away from the amenity center, this meticulously maintained home will impress you!! As soon you enter the home, you will be welcomed by gorgeous wood floors! OPEN CONCEPT, granite countertops, stainless steel appliances, & a gas fireplace. The home has 5 BEDROOMS - with a Jack & Jill set up. Fifth bedroom is the upstairs (en suite) bonus room - perfect for guests or family living at home. OTHER FEATURES: 42 in cabinets, walk in pantry, fully fenced-in back yard, security system with cameras, built in shelves (study/office), 10 ft ceilings, HVAC (2019). Be sure to check out the full video walkthrough on YouTube - just enter the address to view. Come see it today!
Location
State FL
County Clay
Community Oakleaf Plantation
Area 139-Oakleaf/Orange Park/Nw Clay County
Direction I-295S to Blanding Blvd. Blanding towards Orange Park/Middleburg. R on Argyle Forest Blvd., L on Oakleaf Village Pkwy. R on Silver Bluff Blvd. L on Thoroughbred Drive. House at the end of cul-de-sac.
Interior
Interior Features Breakfast Bar, Built-in Features, Eat-in Kitchen, Pantry, Primary Bathroom -Tub with Separate Shower, Split Bedrooms, Walk-In Closet(s)
Heating Central, Zoned
Cooling Central Air, Zoned
Flooring Carpet, Tile
Fireplaces Number 1
Fireplaces Type Gas
Fireplace Yes
Laundry Electric Dryer Hookup, Washer Hookup
Exterior
Garage Spaces 2.0
Fence Back Yard, Vinyl
Pool Community
Amenities Available Basketball Court, Children's Pool, Clubhouse, Fitness Center, Tennis Court(s)
Roof Type Shingle
Porch Porch, Screened
Total Parking Spaces 2
Private Pool No
Building
Lot Description Cul-De-Sac
Sewer Public Sewer
Water Public
Architectural Style Traditional
Structure Type Fiber Cement
New Construction No
Schools
Elementary Schools Oakleaf Village
Middle Schools Oakleaf Jr High
High Schools Oakleaf High School
Others
Tax ID 05042500786801933
Acceptable Financing Cash, Conventional, FHA, VA Loan
Listing Terms Cash, Conventional, FHA, VA Loan
Read Less
Want to know what your home might be worth? Contact us for a FREE valuation!

Our team is ready to help you sell your home for the highest possible price ASAP
Bought with BETTER HOMES & GARDENS REAL ESTATE LIFESTYLES REALTY






