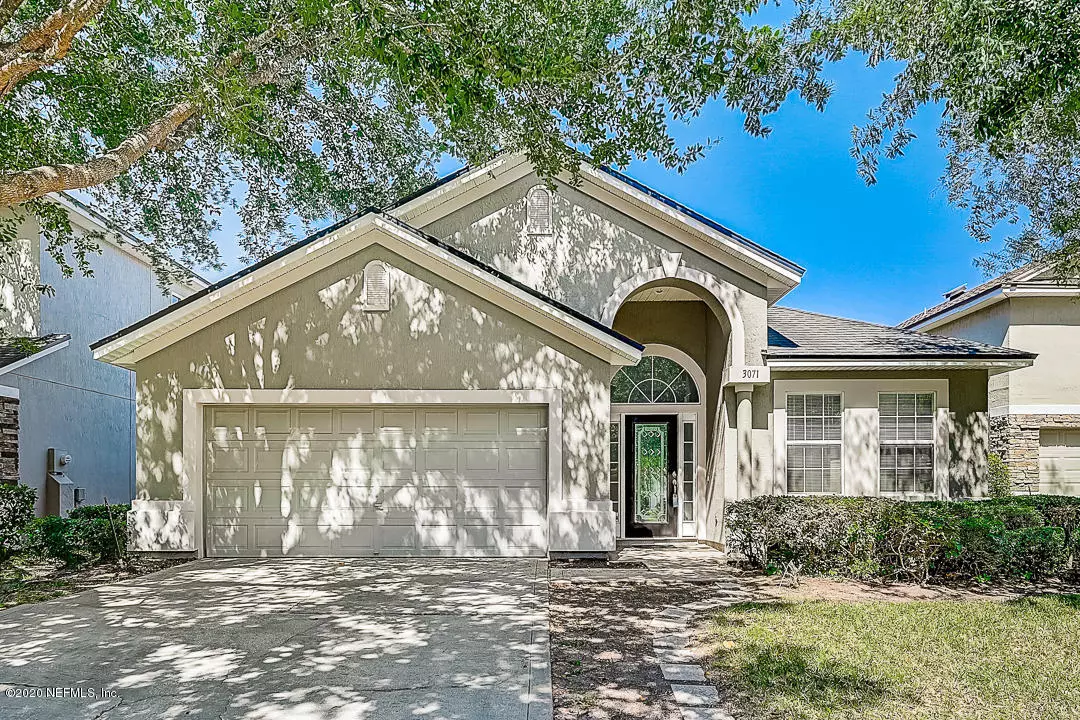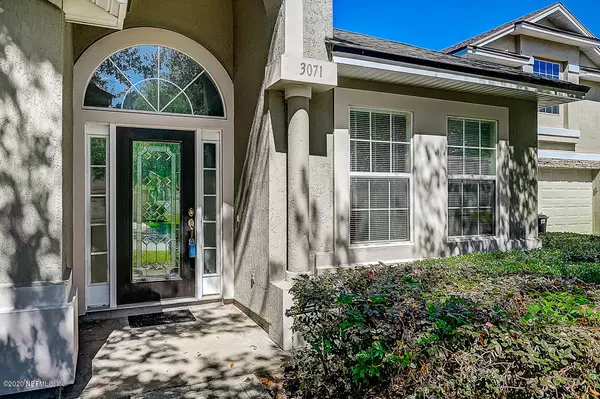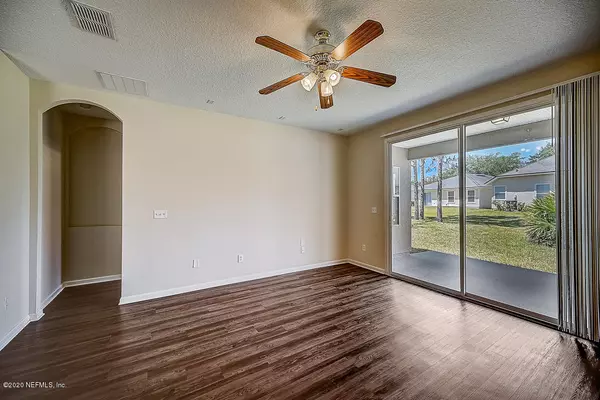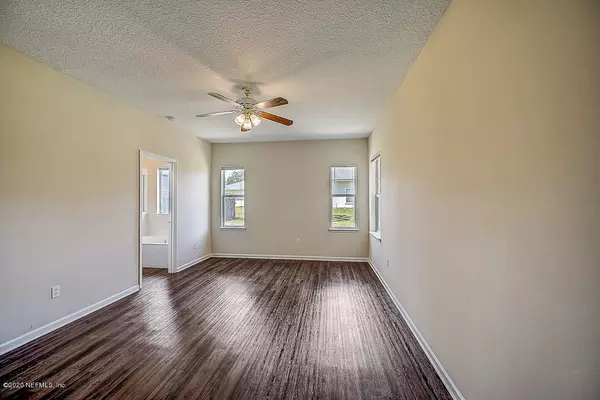$234,000
$237,000
1.3%For more information regarding the value of a property, please contact us for a free consultation.
3071 LITCHFIELD DR Orange Park, FL 32065
4 Beds
2 Baths
1,971 SqFt
Key Details
Sold Price $234,000
Property Type Single Family Home
Sub Type Single Family Residence
Listing Status Sold
Purchase Type For Sale
Square Footage 1,971 sqft
Price per Sqft $118
Subdivision Oakleaf Plantation
MLS Listing ID 1054724
Sold Date 07/29/20
Style Flat,Traditional
Bedrooms 4
Full Baths 2
HOA Fees $5/ann
HOA Y/N Yes
Originating Board realMLS (Northeast Florida Multiple Listing Service)
Year Built 2003
Property Description
Tons of space in this pristine Oakleaf Plantation home. This 4/2 home is turn key and ready for its new owner. Upon entry you are greeted with a large formal living and dining space. The open floor plan showcases beautiful laminate wood flooring throughout and a large living space open to the kitchen featuring SS appliances, 42 inch cabinets and breakfast bar. The large covered patio and yard offers endless opportunities. The master retreat has a large bath with dual vanities, step in shower and oversized walk in closet. The split bedroom plan offers tons of privacy. The second bathroom also has dual vanities. This home is within walking distance to shops, wonderful schools, Oakleaf Town Center and world class amenities with pools, water slides, tennis courts and fitness center.
Location
State FL
County Duval
Community Oakleaf Plantation
Area 139-Oakleaf/Orange Park/Nw Clay County
Direction Argyle Forrest Blvd. RT onto Old Middleburg/Oakleaf Village Parkway LT onto Oakside Drive, LT Bellshire Drive RT Litchfield Drive
Interior
Interior Features Breakfast Bar, Entrance Foyer, Pantry, Primary Bathroom - Tub with Shower, Split Bedrooms, Vaulted Ceiling(s), Walk-In Closet(s)
Heating Central, Heat Pump
Cooling Central Air
Flooring Laminate
Laundry Electric Dryer Hookup, Washer Hookup
Exterior
Parking Features Additional Parking, Attached, Garage
Garage Spaces 2.0
Pool Community, None
Amenities Available Basketball Court, Playground, Tennis Court(s)
Roof Type Shingle
Accessibility Accessible Common Area
Total Parking Spaces 2
Private Pool No
Building
Sewer Public Sewer
Water Public
Architectural Style Flat, Traditional
Structure Type Block,Stucco
New Construction No
Others
Tax ID 04042500786701158
Security Features Smoke Detector(s)
Acceptable Financing Cash, Conventional, FHA, VA Loan
Listing Terms Cash, Conventional, FHA, VA Loan
Read Less
Want to know what your home might be worth? Contact us for a FREE valuation!

Our team is ready to help you sell your home for the highest possible price ASAP
Bought with PREMIER COAST REALTY, LLC





