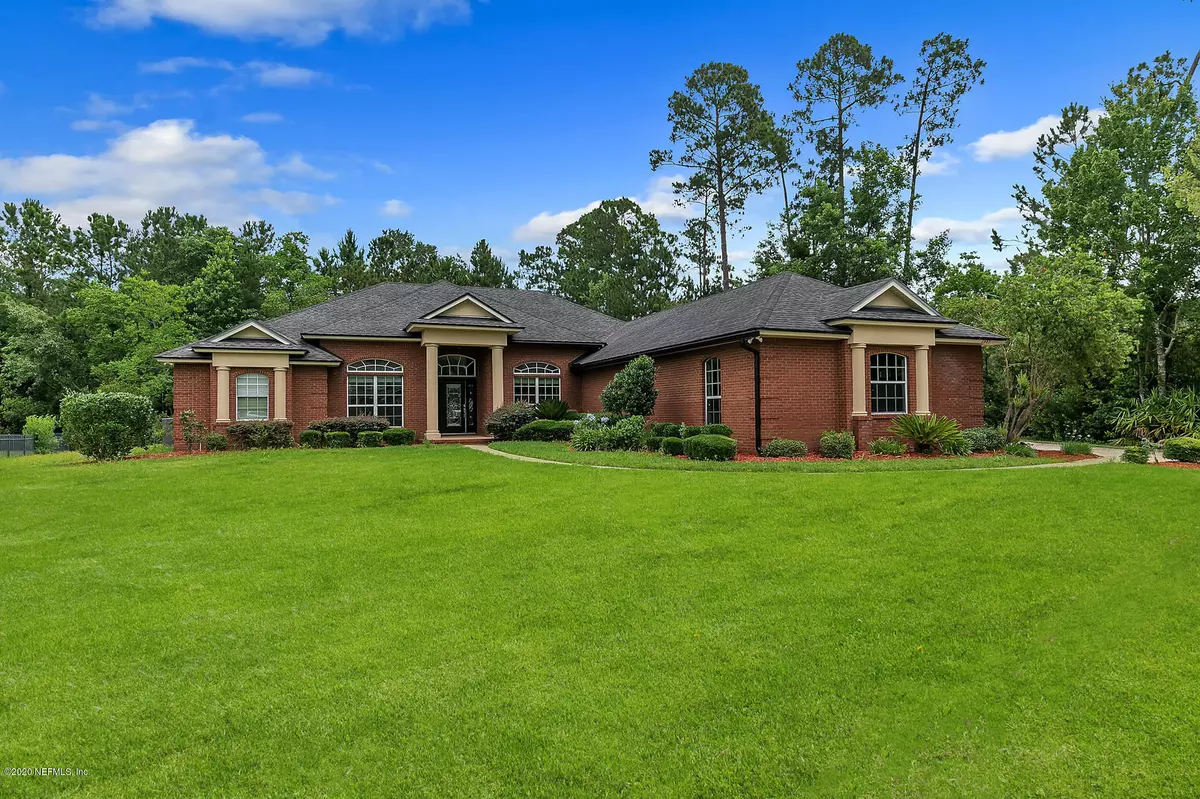$390,000
$405,000
3.7%For more information regarding the value of a property, please contact us for a free consultation.
2985 CAPE VIEW DR Jacksonville, FL 32226
3 Beds
3 Baths
2,898 SqFt
Key Details
Sold Price $390,000
Property Type Single Family Home
Sub Type Single Family Residence
Listing Status Sold
Purchase Type For Sale
Square Footage 2,898 sqft
Price per Sqft $134
Subdivision The Cape
MLS Listing ID 1055628
Sold Date 08/10/20
Style Ranch
Bedrooms 3
Full Baths 3
HOA Y/N No
Originating Board realMLS (Northeast Florida Multiple Listing Service)
Year Built 2005
Property Sub-Type Single Family Residence
Property Description
Don't miss this gorgeous, meticulously kept home located at the end of a quiet cul de sac. Its full brick exterior is virtually maintenance free. The inside is spacious, full of upgrades and will be easy to make your own! It is move in ready with new windows, carpet and paint. This home has plenty of room to spread out and rooms large enough to handle a crowd. Everything you want under one roof!
Location
State FL
County Duval
Community The Cape
Area 096-Ft George/Blount Island/Cedar Point
Direction From 295 take Exit 40 (Alta Dr). Go North. Alta Drive turns into Yellow Bluff Rd. R on Starratt Road. L into The Cape on Cape Dr. Second R onto Cape View Dr. Home is on the L in the Cul-De-Sac.
Interior
Interior Features Breakfast Bar, Breakfast Nook, Entrance Foyer, Kitchen Island, Pantry, Primary Bathroom -Tub with Separate Shower, Split Bedrooms, Walk-In Closet(s)
Heating Central
Cooling Central Air
Flooring Carpet, Tile, Wood
Fireplaces Type Gas
Fireplace Yes
Laundry Electric Dryer Hookup, Washer Hookup
Exterior
Parking Features Garage Door Opener
Garage Spaces 3.0
Pool None
Utilities Available Cable Available, Other
Roof Type Shingle
Porch Porch, Screened
Total Parking Spaces 3
Private Pool No
Building
Lot Description Cul-De-Sac
Sewer Public Sewer
Water Public
Architectural Style Ranch
Structure Type Frame
New Construction No
Others
Tax ID 1084261625
Security Features Smoke Detector(s)
Acceptable Financing Cash, Conventional, FHA, VA Loan
Listing Terms Cash, Conventional, FHA, VA Loan
Read Less
Want to know what your home might be worth? Contact us for a FREE valuation!

Our team is ready to help you sell your home for the highest possible price ASAP
Bought with BERKSHIRE HATHAWAY HOMESERVICES FLORIDA NETWORK REALTY





