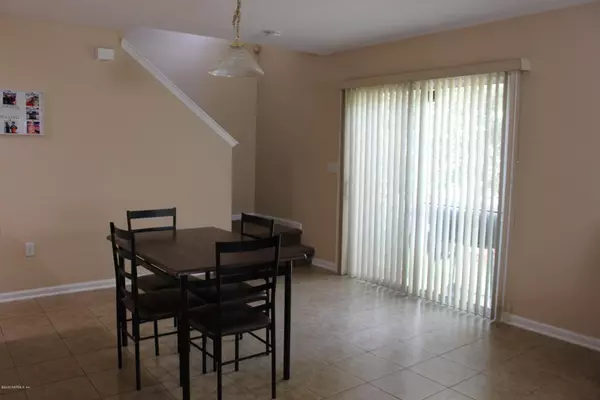$175,000
$177,500
1.4%For more information regarding the value of a property, please contact us for a free consultation.
3475 BILTMORE WAY Orange Park, FL 32065
3 Beds
3 Baths
1,720 SqFt
Key Details
Sold Price $175,000
Property Type Townhouse
Sub Type Townhouse
Listing Status Sold
Purchase Type For Sale
Square Footage 1,720 sqft
Price per Sqft $101
Subdivision Oakleaf Plantation
MLS Listing ID 1055814
Sold Date 08/21/20
Bedrooms 3
Full Baths 2
Half Baths 1
HOA Fees $13/ann
HOA Y/N Yes
Originating Board realMLS (Northeast Florida Multiple Listing Service)
Year Built 2012
Property Description
Welcome home to your end unit 3 bed/ 2.5 bath town home with a 2 car garage in a great location! Open floor plan with living and dining room combo. Kitchen features sink in center island with bar top seating, 42'' cabinets and stainless appliances. Powder room located
downstairs for convenient guest use. The spacious master suite boast two closets, 36'' raised vanity cabinets and a garden tub in master bath. Laundry room, spacious loft upstairs double as second living room. Two additional guest rooms and guest bath. Sliding glass doors downstairs to the side yard. Rear entry garage via alley road. Keypad on garage. Sprinkler and alarm systems. Enjoy all the amenities of Oakleaf Plantation (multiple pools, playgrounds, ball fields, picnic areas).
Location
State FL
County Clay
Community Oakleaf Plantation
Area 139-Oakleaf/Orange Park/Nw Clay County
Direction From I295, S on Blanding, R on Argyle Forest Blvd, L on Oakleaf Village Pkwy, turn L on Parkview Dr, R on Biltmore
Interior
Interior Features Breakfast Bar, Pantry, Primary Bathroom - Tub with Shower, Split Bedrooms
Heating Central, Electric, Heat Pump
Cooling Central Air, Electric
Flooring Tile
Exterior
Parking Features Attached, Garage
Garage Spaces 2.0
Pool Community
Amenities Available Basketball Court, Children's Pool, Fitness Center, Jogging Path, Playground, Tennis Court(s)
Roof Type Shingle
Total Parking Spaces 2
Private Pool No
Building
Sewer Public Sewer
Water Public
Structure Type Frame,Stucco
New Construction No
Schools
Elementary Schools Oakleaf Village
Middle Schools Oakleaf Jr High
High Schools Oakleaf High School
Others
HOA Name PMSI
Tax ID 05042500786802021
Security Features Smoke Detector(s)
Acceptable Financing Cash, Conventional, FHA, VA Loan
Listing Terms Cash, Conventional, FHA, VA Loan
Read Less
Want to know what your home might be worth? Contact us for a FREE valuation!

Our team is ready to help you sell your home for the highest possible price ASAP
Bought with STELLAR PROPERTIES OF NORTH FL






