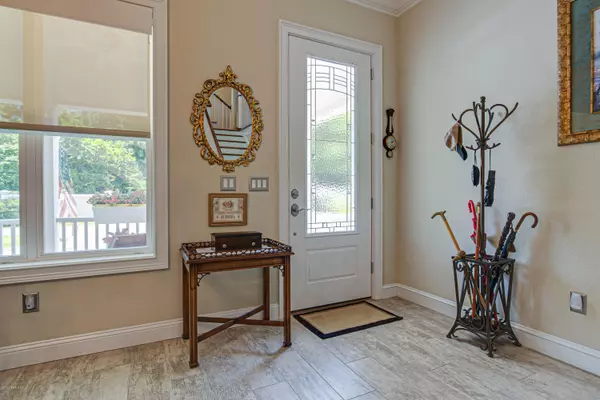$635,000
$665,000
4.5%For more information regarding the value of a property, please contact us for a free consultation.
1985 AMELIA OAKS DR Fernandina Beach, FL 32034
3 Beds
4 Baths
2,888 SqFt
Key Details
Sold Price $635,000
Property Type Single Family Home
Sub Type Single Family Residence
Listing Status Sold
Purchase Type For Sale
Square Footage 2,888 sqft
Price per Sqft $219
Subdivision Amelia Oaks
MLS Listing ID 1059629
Sold Date 08/26/20
Bedrooms 3
Full Baths 3
Half Baths 1
HOA Fees $215/mo
HOA Y/N Yes
Originating Board realMLS (Northeast Florida Multiple Listing Service)
Year Built 2018
Property Description
Talbot Floorplan is now available with an extended first floor Master Bedroom. Gorgeous new home in a luxury gated community only a two-block walk to the beach. This move-in ready beauty is on a premium lot with the rear patio overlooking one of two ponds. Beautiful custom details in every room with $44,000 of owners' upgrades. This home has three bedrooms, three bathrooms, two bonus rooms, and an open loft. Gourmet kitchen with large island, granite counter-tops, stainless steel appliances, natural gas cook-top, natural gas fireplace, whole-home dehumidifier, sky lights, and home generator, are just a few of the upgrades. The backyard is professionally fenced and landscaped.
Location
State FL
County Nassau
Community Amelia Oaks
Area 440-Fernandina Beach Downtown-South
Direction From 8th street turn onto Sadler road, head east, turn left before Residence Inn Marriott. House is located in the back portion of the community.
Interior
Interior Features Primary Bathroom -Tub with Separate Shower, Primary Downstairs, Skylight(s), Split Bedrooms, Walk-In Closet(s)
Heating Heat Pump
Flooring Tile, Wood
Fireplaces Number 1
Fireplaces Type Gas
Fireplace Yes
Exterior
Garage Spaces 1.0
Fence Back Yard, Vinyl
Pool Community
Utilities Available Natural Gas Available
Waterfront Description Pond
Roof Type Metal
Porch Front Porch, Patio, Porch, Screened
Total Parking Spaces 1
Private Pool No
Building
Lot Description Sprinklers In Front, Sprinklers In Rear
Sewer Public Sewer
Water Public
Structure Type Fiber Cement,Frame
New Construction No
Others
Tax ID 293N28010000330000
Acceptable Financing Cash, Conventional, VA Loan
Listing Terms Cash, Conventional, VA Loan
Read Less
Want to know what your home might be worth? Contact us for a FREE valuation!

Our team is ready to help you sell your home for the highest possible price ASAP






