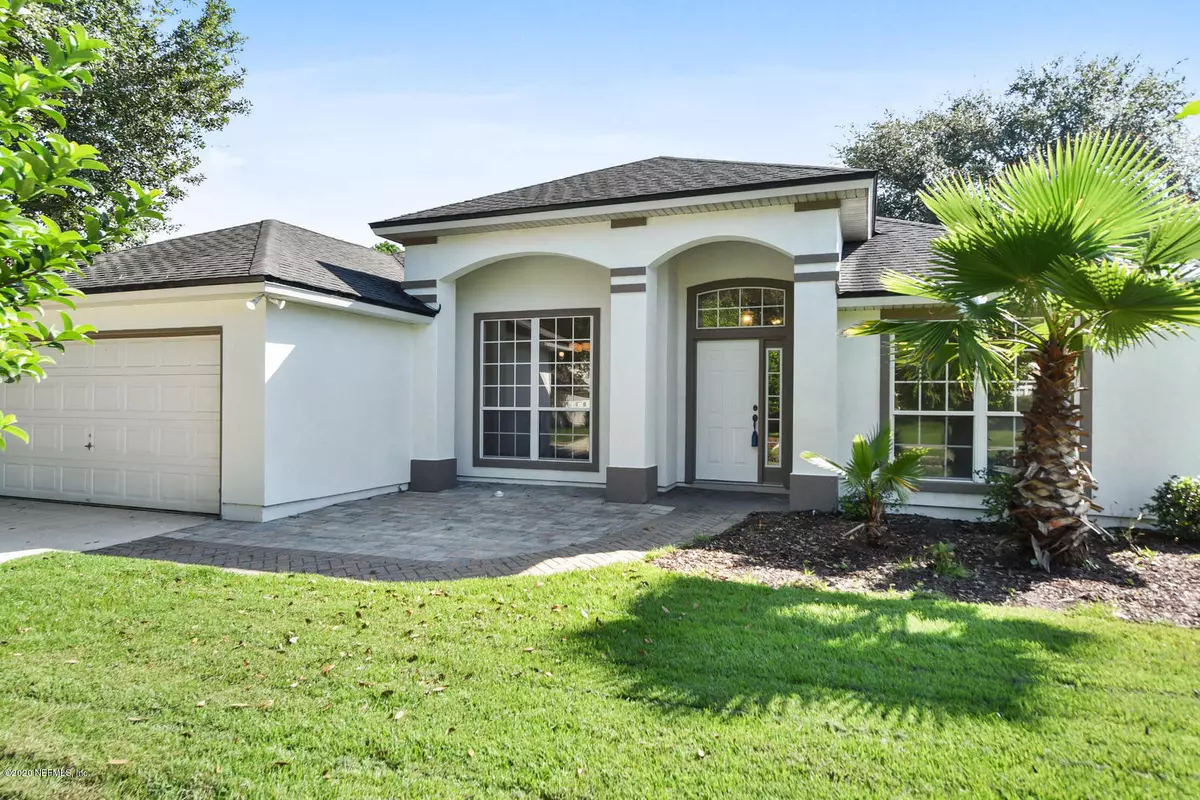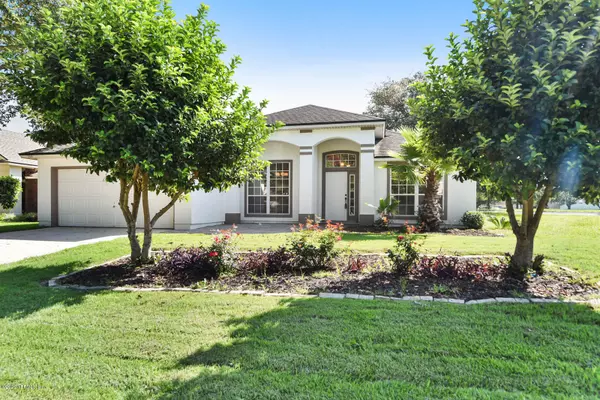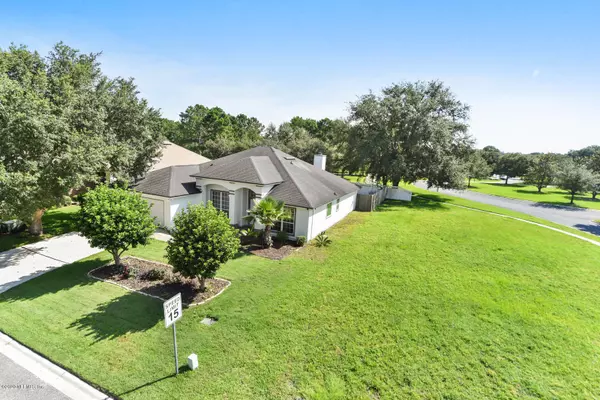$269,000
$269,000
For more information regarding the value of a property, please contact us for a free consultation.
3515 LAUREL MILL DR Orange Park, FL 32065
4 Beds
2 Baths
2,297 SqFt
Key Details
Sold Price $269,000
Property Type Single Family Home
Sub Type Single Family Residence
Listing Status Sold
Purchase Type For Sale
Square Footage 2,297 sqft
Price per Sqft $117
Subdivision Oakleaf Plantation
MLS Listing ID 1061081
Sold Date 07/31/20
Style Ranch
Bedrooms 4
Full Baths 2
HOA Fees $5/ann
HOA Y/N Yes
Originating Board realMLS (Northeast Florida Multiple Listing Service)
Year Built 2004
Property Description
Beautifully maintained home in the heart of the resort style community of Oakleaf plantation. Located on a premium corner lot that backs up to the park, walking distance to the amenities and shopping. This gorgeous open plan includes soaring ceilings, new vinyl plank floors, wood burning fireplace, 4 bedrooms and 2 baths including the gracious master with vaulted tray ceiling and spa like ensuite with new tile floors and walk in shower. This floorpan is made for entertaining with formal living and dining flanking the entry, breakfast nook & large kitchen that opens to the massive family room. Exterior updates include a spacious paver front patio, freshly painted exterior, wood look tile covered back porch and a peaceful garden that is ready to be filled with herbs, vegetables and flowers.
Location
State FL
County Clay
Community Oakleaf Plantation
Area 139-Oakleaf/Orange Park/Nw Clay County
Direction I295 to Blanding Blvd to Argyle Forest to left on Oakleaf plantation pkwy to third right and then right on Laurel mill after the traffic circle
Interior
Interior Features Breakfast Bar, Breakfast Nook, Entrance Foyer, Pantry, Primary Bathroom -Tub with Separate Shower, Primary Downstairs, Vaulted Ceiling(s), Walk-In Closet(s)
Heating Central
Cooling Central Air
Flooring Carpet, Tile, Vinyl
Fireplaces Number 1
Fireplace Yes
Laundry Electric Dryer Hookup, Washer Hookup
Exterior
Parking Features Attached, Garage
Garage Spaces 2.0
Fence Back Yard
Pool Community, None
Amenities Available Basketball Court, Children's Pool, Clubhouse, Fitness Center, Jogging Path, Playground, Security, Tennis Court(s), Trash
Roof Type Shingle
Porch Covered, Front Porch, Patio
Total Parking Spaces 2
Private Pool No
Building
Lot Description Sprinklers In Front, Sprinklers In Rear
Sewer Public Sewer
Water Public
Architectural Style Ranch
Structure Type Fiber Cement,Frame,Stucco
New Construction No
Schools
Elementary Schools Oakleaf Village
Middle Schools Oakleaf Jr High
High Schools Oakleaf High School
Others
HOA Fee Include Pest Control
Tax ID 05042500786800923
Security Features Security System Owned,Smoke Detector(s)
Acceptable Financing Cash, Conventional, FHA, VA Loan
Listing Terms Cash, Conventional, FHA, VA Loan
Read Less
Want to know what your home might be worth? Contact us for a FREE valuation!

Our team is ready to help you sell your home for the highest possible price ASAP
Bought with WATSON REALTY CORP






