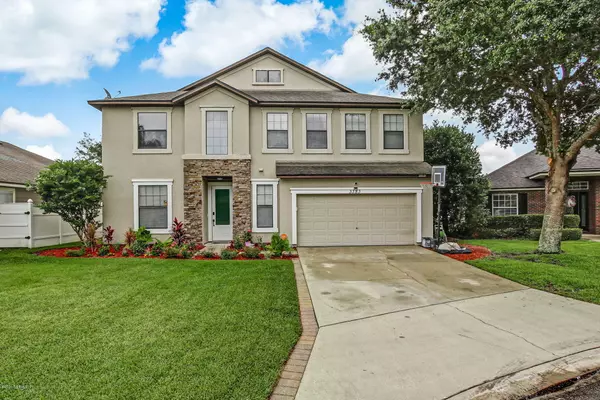$319,900
$319,900
For more information regarding the value of a property, please contact us for a free consultation.
3383 CLASSIC OAK CT Orange Park, FL 32065
5 Beds
4 Baths
3,475 SqFt
Key Details
Sold Price $319,900
Property Type Single Family Home
Sub Type Single Family Residence
Listing Status Sold
Purchase Type For Sale
Square Footage 3,475 sqft
Price per Sqft $92
Subdivision Oakleaf Plantation
MLS Listing ID 1055689
Sold Date 08/20/20
Style Contemporary
Bedrooms 5
Full Baths 3
Half Baths 1
HOA Fees $7/ann
HOA Y/N Yes
Originating Board realMLS (Northeast Florida Multiple Listing Service)
Year Built 2005
Property Description
Masterful design and modern luxury are uniquely embodied in this impressive, impeccable, generously spacious residence, Zoned for A+ Schools. Oversized exquisite bedrooms. Master suite on main level with private on suite boasting double vanities, garden tub, and separate shower! Beautiful captivating Shaw flooring, new carpet, new paint. Custom Front frosted glass door. new stainless steel Whirlpool appliances. New landscaping, new designer lights. This home features clean lines and modern touch. As close to new construction as you can get, spotless! 10 ft ceilings throughout.
Sprawling entertainment space flows into your private outdoor paver living area, fenced in by new privacy fencing.
Back on market due to buyer financing falling through!
Location
State FL
County Clay
Community Oakleaf Plantation
Area 139-Oakleaf/Orange Park/Nw Clay County
Direction E on Argyle Forest Blvd;R on Oakleaf Village Parkway;R on Plantation Oaks Blvd;traffic cir to Oakleaf Plantation Pkwy;L on Deer View Ln;R on Live Oak Hollow Dr;R on Acorn Chase Dr;R on Classic Oak Ct
Interior
Interior Features Breakfast Bar, Breakfast Nook, Eat-in Kitchen, Entrance Foyer, Pantry, Primary Bathroom -Tub with Separate Shower, Primary Downstairs, Walk-In Closet(s)
Heating Central
Cooling Central Air
Flooring Carpet, Vinyl
Laundry Electric Dryer Hookup, Washer Hookup
Exterior
Garage Spaces 2.0
Fence Back Yard, Vinyl
Pool Community
Amenities Available Basketball Court, Boat Dock, Clubhouse, Jogging Path, Playground, Tennis Court(s)
Roof Type Shingle
Total Parking Spaces 2
Private Pool No
Building
Water Public
Architectural Style Contemporary
Structure Type Frame,Stucco
New Construction No
Others
HOA Name PMSI, Oakleaf
Tax ID 07042500786900643
Security Features Smoke Detector(s)
Acceptable Financing Cash, Conventional, FHA, VA Loan
Listing Terms Cash, Conventional, FHA, VA Loan
Read Less
Want to know what your home might be worth? Contact us for a FREE valuation!

Our team is ready to help you sell your home for the highest possible price ASAP
Bought with THE PROPERTY EXPERTS REALTY & INVESTMENTS INC.






