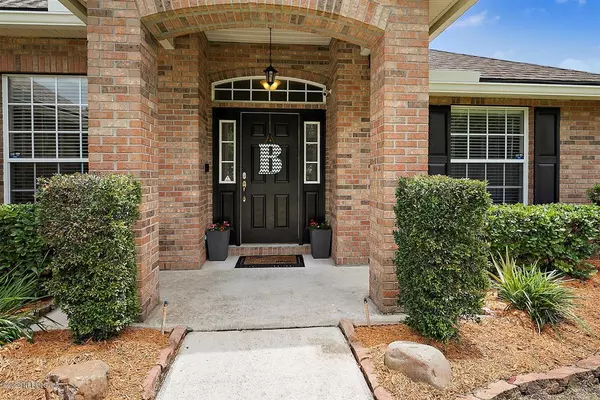$279,900
$279,900
For more information regarding the value of a property, please contact us for a free consultation.
391 BRIERSTONE CT Orange Park, FL 32065
4 Beds
2 Baths
2,250 SqFt
Key Details
Sold Price $279,900
Property Type Single Family Home
Sub Type Single Family Residence
Listing Status Sold
Purchase Type For Sale
Square Footage 2,250 sqft
Price per Sqft $124
Subdivision Oakleaf Plantation
MLS Listing ID 1060353
Sold Date 09/09/20
Style Traditional
Bedrooms 4
Full Baths 2
HOA Fees $5/ann
HOA Y/N Yes
Originating Board realMLS (Northeast Florida Multiple Listing Service)
Year Built 2004
Property Description
All Brick*4 bedrooms*private pool*and all that Oakleaf has to offer. New roof Nov 2019- gutters - A/C 5 yrs -on a quiet cul-de-sac Open concept with eat in kitchen and formal dining. Formal living can be play room or office. Island in the kitchen and lots of counter top for easy entertaining. Complete with all kitchen appliances. Extra large master bedroom with a bathroom to match. Soaking tub with separate shower and duel vanities. Split bedrooms and remodeled hall bath. Screen patio overlooks huge back yard. 20 Ft above ground pool for these hot Florida days. Convenient community play ground around the corner or enjoy the many amenities of Oakleaf. Roof warranty is transferable.
Location
State FL
County Clay
Community Oakleaf Plantation
Area 139-Oakleaf/Orange Park/Nw Clay County
Direction From Argyle Forest Blvd., L on Oakleaf Village Pkwy, L at Oakside Dr to 2nd exit on Roundabout, R at Stonebrier, L at Thorncrest, R on Brierstone Ct. 1st home on R.
Interior
Interior Features Breakfast Bar, Eat-in Kitchen, Entrance Foyer, Pantry, Primary Bathroom - Tub with Shower, Split Bedrooms, Walk-In Closet(s)
Heating Central
Cooling Central Air
Flooring Carpet, Laminate, Tile
Fireplaces Number 1
Fireplace Yes
Exterior
Parking Features Additional Parking, Attached, Garage
Garage Spaces 2.0
Fence Back Yard
Pool Community, Above Ground
Roof Type Shingle
Porch Patio, Porch, Screened
Total Parking Spaces 2
Private Pool No
Building
Lot Description Cul-De-Sac
Sewer Public Sewer
Water Public
Architectural Style Traditional
New Construction No
Others
Tax ID 04042500786701800
Security Features Security System Owned
Acceptable Financing Cash, Conventional, FHA, VA Loan
Listing Terms Cash, Conventional, FHA, VA Loan
Read Less
Want to know what your home might be worth? Contact us for a FREE valuation!

Our team is ready to help you sell your home for the highest possible price ASAP
Bought with HOVER GIRL PROPERTIES






