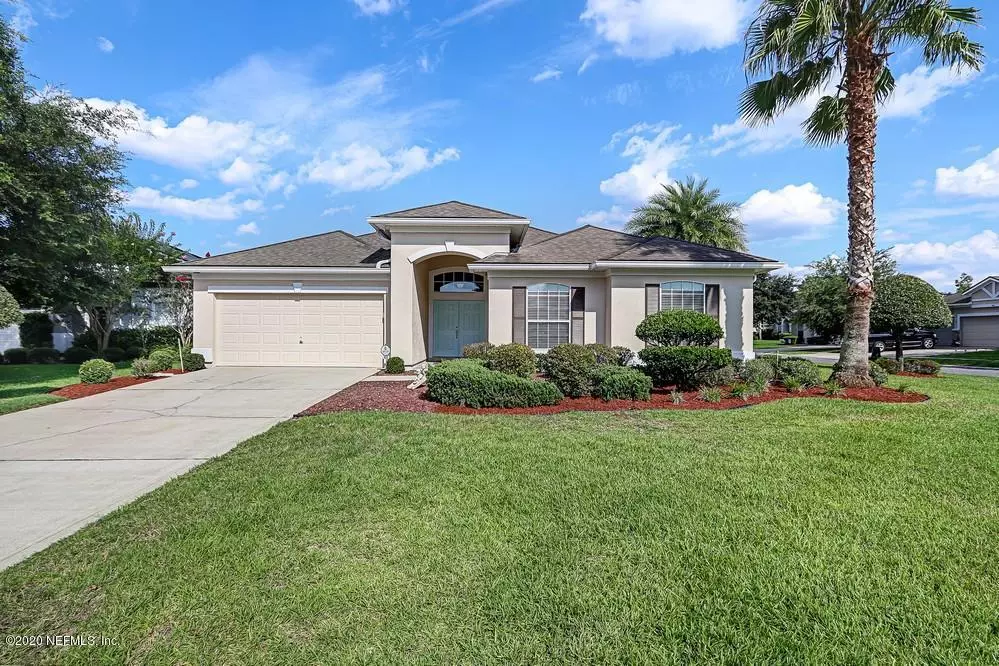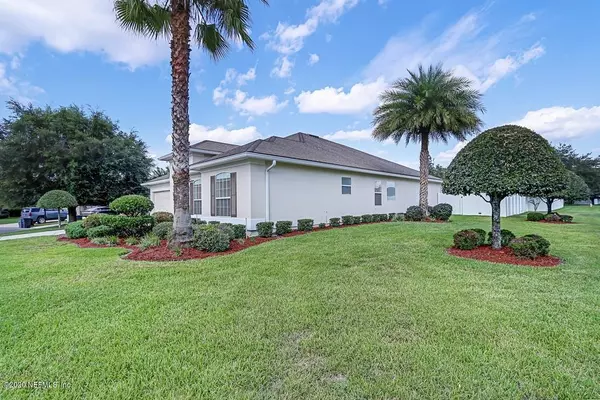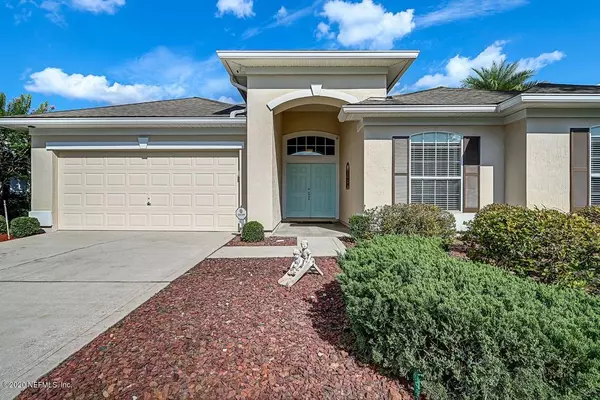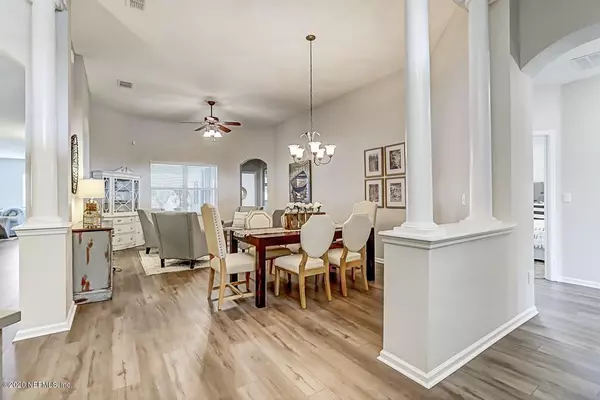$315,000
$319,900
1.5%For more information regarding the value of a property, please contact us for a free consultation.
433 MISTWOOD CT Orange Park, FL 32065
5 Beds
3 Baths
2,812 SqFt
Key Details
Sold Price $315,000
Property Type Single Family Home
Sub Type Single Family Residence
Listing Status Sold
Purchase Type For Sale
Square Footage 2,812 sqft
Price per Sqft $112
Subdivision Oakleaf Plantation
MLS Listing ID 1063357
Sold Date 08/28/20
Style Ranch
Bedrooms 5
Full Baths 2
Half Baths 1
HOA Fees $5/ann
HOA Y/N Yes
Year Built 2004
Lot Dimensions 76x132
Property Description
MULTIPLE OFFERS - HIGHEST AND BEST DUE BY 2PM TUESDAY 7/21/2020 Beautifully updated home is ready to welcome a new owner. Features high ceilings, formal living and dining room, granite counter tops throughout, center island in the spacious kitchen, and large family room. First floor owner's suite offers access to the screened lanai, a large walk-in closet, separate whirlpool tub and shower. Freshly painted inside and out, new wood laminate flooring throughout the main living areas and owner suite, porcelain tile in all bathrooms, and fully fenced backyard. All living areas, 4 bedrooms and full baths on main level, 5th bedroom with half bath upstairs. 2 car garage was built with 2' extra depth. Enjoy the Oakleaf schools and amenities, including several pools and playgrounds.
Location
State FL
County Clay
Community Oakleaf Plantation
Area 139-Oakleaf/Orange Park/Nw Clay County
Direction From Argyle Forest, South on Oakleaf Village Pkwy, L at amenity center onto Parkview Dr, first R on roundabout onto Laurelwood Dr, L on Wakemont Dr, R on Piedmont Manor, L on Mistwood, first home on R
Interior
Interior Features Breakfast Bar, Eat-in Kitchen, Entrance Foyer, Kitchen Island, Pantry, Primary Bathroom -Tub with Separate Shower, Primary Downstairs, Split Bedrooms, Walk-In Closet(s)
Heating Central
Cooling Central Air
Flooring Laminate, Tile
Exterior
Parking Features Attached, Garage, Garage Door Opener
Garage Spaces 2.0
Fence Back Yard, Vinyl
Pool Community
Utilities Available Cable Available, Cable Connected
Amenities Available Basketball Court, Children's Pool, Clubhouse, Jogging Path, Playground, Tennis Court(s)
Roof Type Shingle
Porch Patio, Porch, Screened
Total Parking Spaces 2
Private Pool No
Building
Lot Description Corner Lot, Cul-De-Sac, Sprinklers In Front, Sprinklers In Rear
Sewer Public Sewer
Water Public
Architectural Style Ranch
Structure Type Frame,Stucco
New Construction No
Schools
Elementary Schools Oakleaf Village
High Schools Oakleaf High School
Others
HOA Name Oakleaf Plantation
Tax ID 04042500786702102
Security Features Security System Owned,Smoke Detector(s)
Acceptable Financing Cash, Conventional, FHA, VA Loan
Listing Terms Cash, Conventional, FHA, VA Loan
Read Less
Want to know what your home might be worth? Contact us for a FREE valuation!

Our team is ready to help you sell your home for the highest possible price ASAP
Bought with 21ST CENTURY REALTY SERVICES OF JACKSONVILLE






