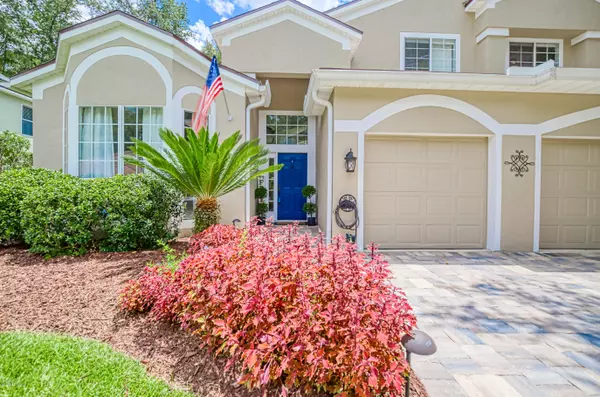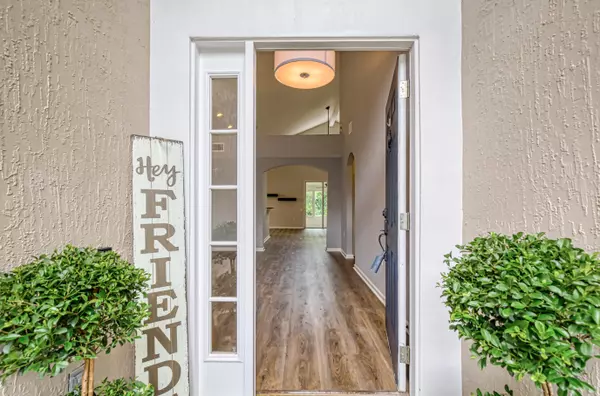$425,000
$430,000
1.2%For more information regarding the value of a property, please contact us for a free consultation.
8687 ETHANS GLEN TER Jacksonville, FL 32256
4 Beds
3 Baths
2,863 SqFt
Key Details
Sold Price $425,000
Property Type Single Family Home
Sub Type Single Family Residence
Listing Status Sold
Purchase Type For Sale
Square Footage 2,863 sqft
Price per Sqft $148
Subdivision East Hampton
MLS Listing ID 1063989
Sold Date 09/01/20
Style Traditional
Bedrooms 4
Full Baths 2
Half Baths 1
HOA Fees $71/qua
HOA Y/N Yes
Year Built 1998
Property Description
Enjoy the convenience of living in the heart of Jacksonville with the benefit of all East Hampton has to offer. Beautiful clubhouse, pool, playground, BBall, tennis courts and soccer field just up the street. Preserve lot offers privacy and an easy to care for mature landscaping, raised garden beds and bird paradise. Inside you will find new lux vinyl plank floors, open floorplan, high ceilings with custom built in bookcases. Quartz countertops, upgraded appliances and built in wine fridge. Main level master and three bedrooms upstairs with amazing bath. Heated and cooled sunroom! Plenty of space for work and learn at home. The large three car garage with workbench, storage and a man cave with bar. Roof 2018, new paver driveway and patio, new commercial grade water heater. NO CDD fees
Location
State FL
County Duval
Community East Hampton
Area 024-Baymeadows/Deerwood
Direction 295 S to Baymeadows Road, Right on Baymeadows, Left into East Hampton, Just past the clubhouse/pool, right on Ethans Glen. Home is down towards the cul de sac on the left
Interior
Interior Features Breakfast Bar, Breakfast Nook, Built-in Features, Eat-in Kitchen, Kitchen Island, Pantry, Primary Bathroom -Tub with Separate Shower, Primary Downstairs, Walk-In Closet(s)
Heating Central
Cooling Central Air
Flooring Tile, Vinyl
Fireplaces Number 1
Fireplace Yes
Laundry Electric Dryer Hookup, Washer Hookup
Exterior
Garage Attached, Garage, Garage Door Opener
Garage Spaces 3.0
Fence Back Yard, Wood
Pool Community
Amenities Available Basketball Court, Children's Pool, Clubhouse, Playground, Tennis Court(s)
Waterfront No
View Protected Preserve
Roof Type Shingle
Total Parking Spaces 3
Private Pool No
Building
Lot Description Cul-De-Sac, Sprinklers In Front, Sprinklers In Rear
Sewer Public Sewer
Water Public
Architectural Style Traditional
Structure Type Stucco
New Construction No
Schools
Elementary Schools Twin Lakes Academy
Middle Schools Twin Lakes Academy
High Schools Atlantic Coast
Others
HOA Name East Hampton
Tax ID 1677596265
Security Features Smoke Detector(s)
Acceptable Financing Cash, Conventional, FHA, VA Loan
Listing Terms Cash, Conventional, FHA, VA Loan
Read Less
Want to know what your home might be worth? Contact us for a FREE valuation!

Our team is ready to help you sell your home for the highest possible price ASAP






