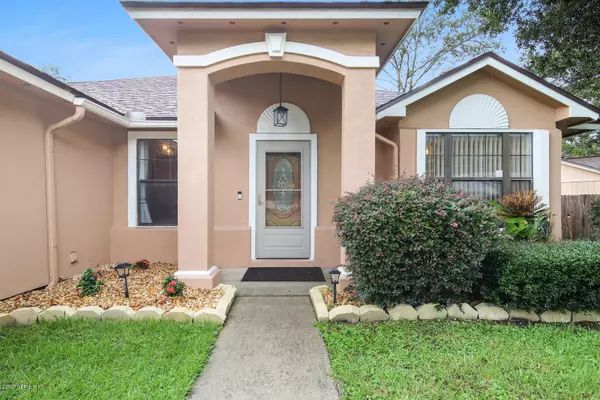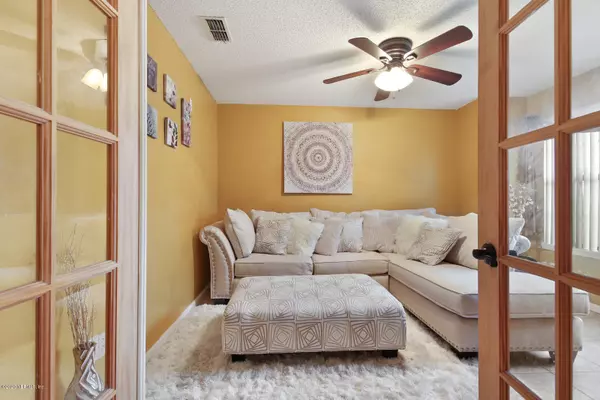$197,100
$200,000
1.5%For more information regarding the value of a property, please contact us for a free consultation.
8789 HUNTINGTON WOODS CIR S Jacksonville, FL 32244
4 Beds
2 Baths
1,740 SqFt
Key Details
Sold Price $197,100
Property Type Single Family Home
Sub Type Single Family Residence
Listing Status Sold
Purchase Type For Sale
Square Footage 1,740 sqft
Price per Sqft $113
Subdivision Huntington Woods
MLS Listing ID 1066008
Sold Date 09/08/20
Style Contemporary,Flat
Bedrooms 4
Full Baths 2
HOA Y/N No
Year Built 1993
Property Description
NO HOA for this spacious 4/2 move in ready home. 5 year old roof and a/c. This Westside gem features tile and laminate flooring throughout for low maintenance flooring. Upon entry into the home to your right you will find French doors that lead you into the formal living room. Directly across from the LR is the formal dining room. A hallway leads you to the den, plenty of spaces for entertaining and gatherings. All appliances are included in the spacious kitchen. The master suite has a bay window, double sinks, garden tub/shower combo and a walk in closet. The exterior paint is about 1 year old. The private fully fenced back yard backs up to the retention pond.
Location
State FL
County Duval
Community Huntington Woods
Area 063-Jacksonville Heights/Oak Hill/English Estates
Direction From 103rd St, turn onto Shindler Rd., turn left onto Huntington Woods Dr, turn right onto Huntington Woods Cir W. , the property is on the left.
Interior
Interior Features Breakfast Bar, Entrance Foyer, Pantry, Primary Bathroom - Tub with Shower, Primary Downstairs, Split Bedrooms, Walk-In Closet(s)
Heating Central, Electric
Cooling Central Air, Electric
Flooring Laminate, Tile
Furnishings Unfurnished
Laundry Electric Dryer Hookup, Washer Hookup
Exterior
Garage Additional Parking, Attached, Garage
Garage Spaces 2.0
Fence Full, Wood
Pool None
Waterfront No
Waterfront Description Pond
Roof Type Shingle
Porch Front Porch
Total Parking Spaces 2
Private Pool No
Building
Lot Description Irregular Lot
Sewer Public Sewer
Water Public
Architectural Style Contemporary, Flat
Structure Type Stucco
New Construction No
Others
Tax ID 0157167140
Security Features Smoke Detector(s)
Acceptable Financing Cash, Conventional, FHA, VA Loan
Listing Terms Cash, Conventional, FHA, VA Loan
Read Less
Want to know what your home might be worth? Contact us for a FREE valuation!

Our team is ready to help you sell your home for the highest possible price ASAP
Bought with EXP REALTY LLC






