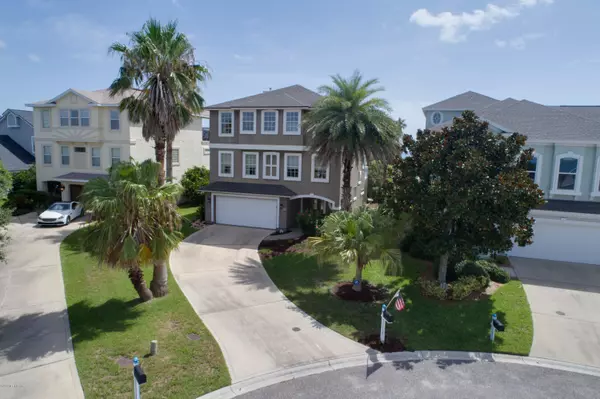$642,000
$650,000
1.2%For more information regarding the value of a property, please contact us for a free consultation.
1512 TURTLE BAY Ponte Vedra Beach, FL 32082
4 Beds
4 Baths
2,817 SqFt
Key Details
Sold Price $642,000
Property Type Single Family Home
Sub Type Single Family Residence
Listing Status Sold
Purchase Type For Sale
Square Footage 2,817 sqft
Price per Sqft $227
Subdivision Turtle Shores
MLS Listing ID 1066090
Sold Date 09/29/20
Style Traditional
Bedrooms 4
Full Baths 3
Half Baths 1
HOA Fees $148/mo
HOA Y/N Yes
Year Built 2003
Property Description
Stunning views of the ocean and the Intracoastal from this immaculately maintained 4 bedrooms, 3 ½ bath home with elevator. The spacious kitchen with oversized island opens up to the family room and balcony, making it an ideal home for those who like to entertain. Start your day with a beautiful ocean sunrise from the 2nd-floor master suite with a balcony. All newly installed hurricane impact windows, HVAC systems, and roof. Enjoy an array of amenities including a pool, spa, clubhouse with gym, tennis courts, playground, and private access to the beach through our unique turtle tunnel. Don't miss this opportunity to live in Paradise! (Dining room chandelier does not convey).
Location
State FL
County St. Johns
Community Turtle Shores
Area 264-South Ponte Vedra Beach
Direction A1A to Turtle Shores Main Gate. Turn left on Turtle Bay Lane. Take to South entrance, turn left on Turtle Bay Cove (last road before South gate exit). Home will be on right in the cul de sac.
Interior
Interior Features Elevator, Entrance Foyer, Kitchen Island, Pantry, Primary Bathroom -Tub with Separate Shower, Split Bedrooms, Vaulted Ceiling(s), Walk-In Closet(s)
Heating Central, Heat Pump, Zoned
Cooling Central Air, Zoned
Flooring Carpet, Marble, Tile, Wood
Fireplaces Number 1
Fireplaces Type Gas
Fireplace Yes
Laundry Electric Dryer Hookup, Washer Hookup
Exterior
Exterior Feature Balcony
Parking Features Additional Parking, Attached, Garage, Garage Door Opener
Garage Spaces 2.0
Pool Community, Heated
Utilities Available Propane
Amenities Available Basketball Court, Beach Access, Clubhouse, Fitness Center, Laundry, Playground, Security, Tennis Court(s), Trash
View Ocean
Roof Type Shingle
Porch Front Porch, Patio, Porch
Total Parking Spaces 2
Private Pool No
Building
Lot Description Cul-De-Sac, Sprinklers In Front, Sprinklers In Rear
Sewer Public Sewer
Water Public
Architectural Style Traditional
Structure Type Frame,Stucco
New Construction No
Schools
Elementary Schools Ketterlinus
Middle Schools Sebastian
Others
HOA Name Sovereign & Jacobs
Tax ID 1421462820
Acceptable Financing Cash, Conventional, FHA, VA Loan
Listing Terms Cash, Conventional, FHA, VA Loan
Read Less
Want to know what your home might be worth? Contact us for a FREE valuation!

Our team is ready to help you sell your home for the highest possible price ASAP
Bought with BARBARA B JENNESS PA






