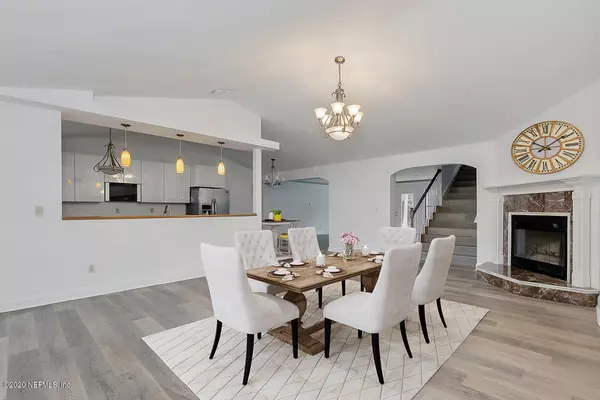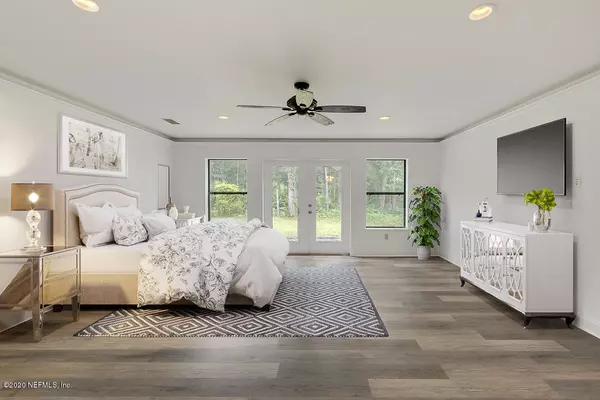$277,500
$279,900
0.9%For more information regarding the value of a property, please contact us for a free consultation.
10511 OTTER CREEK DR Jacksonville, FL 32222
4 Beds
2 Baths
3,420 SqFt
Key Details
Sold Price $277,500
Property Type Single Family Home
Sub Type Single Family Residence
Listing Status Sold
Purchase Type For Sale
Square Footage 3,420 sqft
Price per Sqft $81
Subdivision Bent Creek
MLS Listing ID 1068047
Sold Date 10/14/20
Style Contemporary
Bedrooms 4
Full Baths 2
HOA Fees $29/ann
HOA Y/N Yes
Year Built 1990
Lot Dimensions .25
Property Description
Welcome home to this 3420 sq. ft home in the desirable Bent Creek Golf Course community! The original floor plan was 1800 sq. ft. & the owner added a 2 story addition expanding the home to include a 19x19 family room, a large master suite, a 2nd floor bonus room & 5th bedroom/office/man cave--the choice is yours! Freshly painted & new vinyl plank flooring. Raised patio which extends full width of home & overlooks wooded preserve for privacy. NO CDD fees, low HOA!! Addition completed 2012, original roof replaced w/ 30 yr. architectural shingles. Solar panel installed at that time. 2 zone a/c in addition. 2 a/c units for the home, both w/new handlers, one new fan, all new ductwork. *Seller credit of $2000 at closing for stove,d/w,microwave* Close to FL23, 295, & Oakleaf shops!
Location
State FL
County Duval
Community Bent Creek
Area 064-Bent Creek/Plum Tree
Direction From First Coast Expway/SR23 to 103rd St, East. Right at first light into Bent Creek subdivision/Piper Glen Blvd. Proceed almost to end of Piper Glen, make left onto Otter Creek Drive. Home on left.
Interior
Interior Features Primary Bathroom - Tub with Shower, Primary Downstairs, Split Bedrooms, Walk-In Closet(s)
Heating Central, Electric
Cooling Central Air, Electric
Flooring Vinyl
Fireplaces Number 1
Fireplace Yes
Laundry Electric Dryer Hookup, Washer Hookup
Exterior
Parking Features Attached, Garage, Garage Door Opener
Garage Spaces 2.0
Pool Community
View Protected Preserve
Roof Type Shingle
Porch Patio
Total Parking Spaces 2
Private Pool No
Building
Lot Description Wooded
Sewer Public Sewer
Water Public
Architectural Style Contemporary
Structure Type Fiber Cement,Frame
New Construction No
Others
HOA Name The CAM Team
Tax ID 0154341045
Acceptable Financing Cash, Conventional, FHA, VA Loan
Listing Terms Cash, Conventional, FHA, VA Loan
Read Less
Want to know what your home might be worth? Contact us for a FREE valuation!

Our team is ready to help you sell your home for the highest possible price ASAP
Bought with LA ROSA REALTY ST AUGUSTINE






