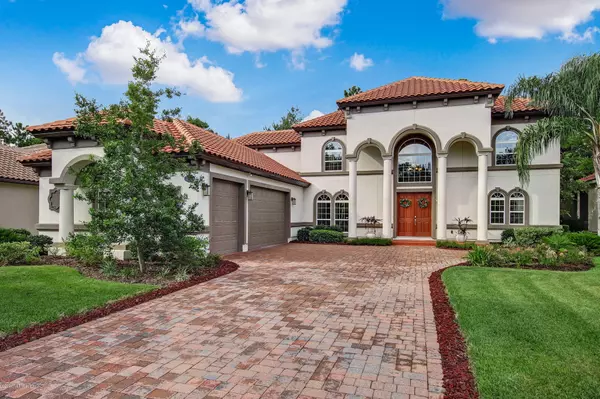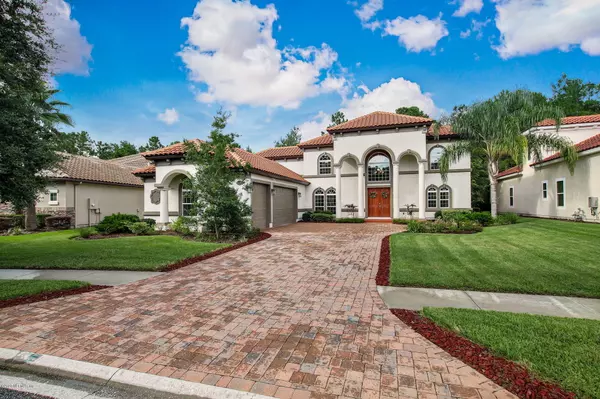$770,000
$799,000
3.6%For more information regarding the value of a property, please contact us for a free consultation.
374 AUBURNDALE DR Ponte Vedra, FL 32081
6 Beds
5 Baths
4,238 SqFt
Key Details
Sold Price $770,000
Property Type Single Family Home
Sub Type Single Family Residence
Listing Status Sold
Purchase Type For Sale
Square Footage 4,238 sqft
Price per Sqft $181
Subdivision Greenleaf Preserve
MLS Listing ID 1066695
Sold Date 12/30/20
Style Spanish
Bedrooms 6
Full Baths 5
HOA Fees $83/ann
HOA Y/N Yes
Year Built 2014
Property Description
Nocatee's only gated 44 home community that is in close proximity to VRA K-8 school. This beautiful Greenleaf Preserve two story house sits on large private lot nestled by the end of the cul-de-sac. Courtyard entry with a three car oversized garage with plenty of storage! This stunning customized floor plan offers dramatic high ceilings which provide a grand gathering space connecting a large kitchen island open to the great room with a fireplace. The back patio offers a summer kitchen enjoying the views of the tranquil preserve. First floor master suite and master bath which boasts double vanities, dual head shower, and garden tub. Large windows beaming with tons of natural light throughout the home. Huge Bonus/Game room, Four large bedrooms upstairs two of which have en-suite bathrooms!
Location
State FL
County St. Johns
Community Greenleaf Preserve
Area 272-Nocatee South
Direction From US 1, head east on Valley Ridge Blvd. Turn left onto Greenleaf Dr. Turn right on Cross Timbers Ave. Turn left on Aventura Way. Go thru gate and turn left on Auburndale Dr. Home on right.
Rooms
Other Rooms Outdoor Kitchen
Interior
Interior Features Breakfast Bar, Entrance Foyer, Kitchen Island, Pantry, Primary Bathroom -Tub with Separate Shower, Primary Downstairs, Walk-In Closet(s)
Heating Central
Cooling Central Air
Flooring Tile
Fireplaces Number 1
Furnishings Unfurnished
Fireplace Yes
Exterior
Parking Features Attached, Garage, Garage Door Opener
Garage Spaces 3.0
Pool None
Utilities Available Cable Available
Amenities Available Basketball Court, Boat Launch, Clubhouse, Fitness Center, Jogging Path, Playground, Tennis Court(s), Trash
View Protected Preserve
Porch Covered, Front Porch, Patio
Total Parking Spaces 3
Private Pool No
Building
Lot Description Cul-De-Sac, Sprinklers In Front, Sprinklers In Rear
Sewer Public Sewer
Water Public
Architectural Style Spanish
Structure Type Frame,Stucco
New Construction No
Others
Tax ID 0232350120
Security Features Smoke Detector(s)
Acceptable Financing Cash, Conventional, VA Loan
Listing Terms Cash, Conventional, VA Loan
Read Less
Want to know what your home might be worth? Contact us for a FREE valuation!

Our team is ready to help you sell your home for the highest possible price ASAP
Bought with COLDWELL BANKER VANGUARD REALTY






