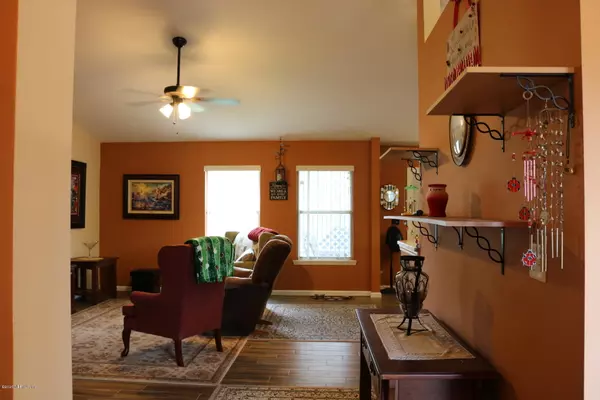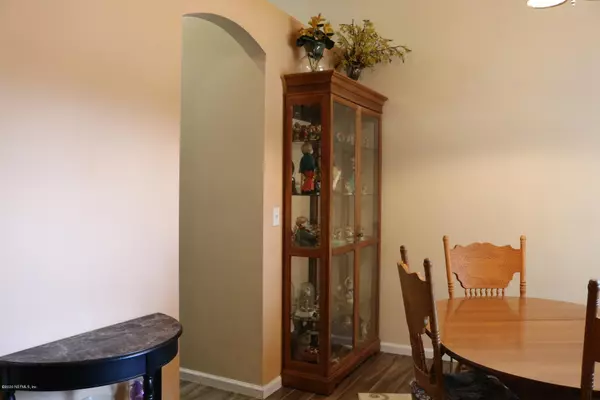$216,000
$219,000
1.4%For more information regarding the value of a property, please contact us for a free consultation.
9692 NELSON FORKS DR Jacksonville, FL 32222
3 Beds
2 Baths
1,708 SqFt
Key Details
Sold Price $216,000
Property Type Single Family Home
Sub Type Single Family Residence
Listing Status Sold
Purchase Type For Sale
Square Footage 1,708 sqft
Price per Sqft $126
Subdivision Plum Tree
MLS Listing ID 1066708
Sold Date 09/02/20
Style Ranch
Bedrooms 3
Full Baths 2
HOA Fees $20/ann
HOA Y/N Yes
Year Built 1999
Property Description
Adorable and Affordable single-family home in Jacksonville. Located on a quiet tree lined street. The home has an open split bedroom floor plan with 1708 square feet. This clean and well-maintained home has 3-bedrooms, 2 baths, a 2-car garage, and features a master suite with 2 walk-in closets and private bath. There is also a home office or flex room. The secondary bedrooms are light and bright with plenty of closet space. New AC in 2015. The kitchen was completely updated in 2016 and features new cabinets, granite countertops, tile backsplash, upgraded appliances and new tile floors in the kitchen, dining room, family room, and foyer. Enjoy relaxing and entertaining in the 4-season room off the family room with a beautiful lawn and lake view. The area is extremely popular and convenient. convenient.
Location
State FL
County Duval
Community Plum Tree
Area 064-Bent Creek/Plum Tree
Direction I-295 to Collins Rd - right to Old Middleburg Rd. Left on Plum Lake Dr N. Left on Clinton Corners Dr. W. Left on Nelson Forks Dr. 3rd house on the left.
Interior
Interior Features Pantry, Primary Bathroom - Shower No Tub, Split Bedrooms, Vaulted Ceiling(s)
Heating Central
Cooling Central Air
Flooring Carpet, Tile
Laundry Electric Dryer Hookup, Washer Hookup
Exterior
Parking Features Attached, Garage
Garage Spaces 2.0
Pool None
Waterfront Description Pond
Roof Type Shingle
Porch Patio, Porch, Screened
Total Parking Spaces 2
Private Pool No
Building
Sewer Public Sewer
Water Public
Architectural Style Ranch
Structure Type Brick Veneer,Frame,Vinyl Siding
New Construction No
Others
HOA Name PlumTree HOA
Tax ID 0163141350
Acceptable Financing Cash, Conventional, FHA, VA Loan
Listing Terms Cash, Conventional, FHA, VA Loan
Read Less
Want to know what your home might be worth? Contact us for a FREE valuation!

Our team is ready to help you sell your home for the highest possible price ASAP






