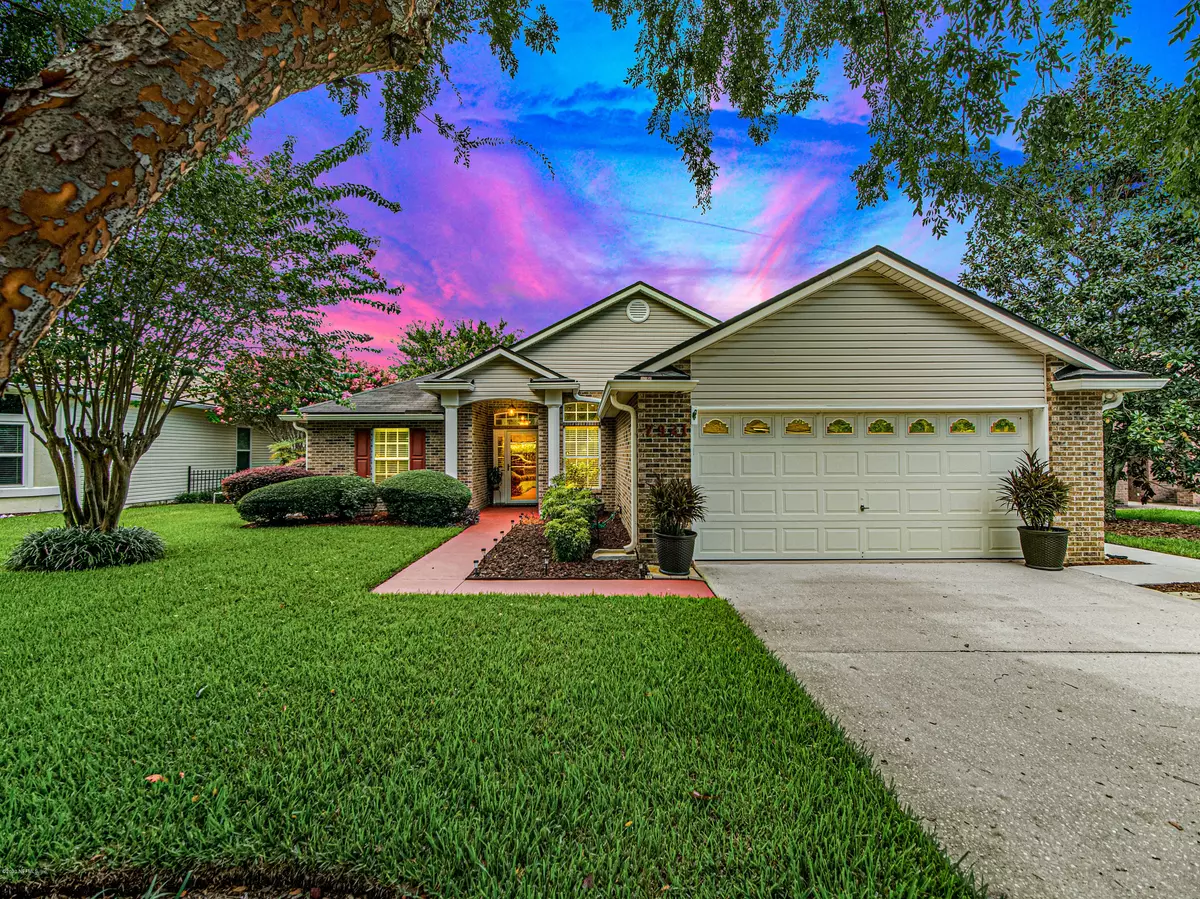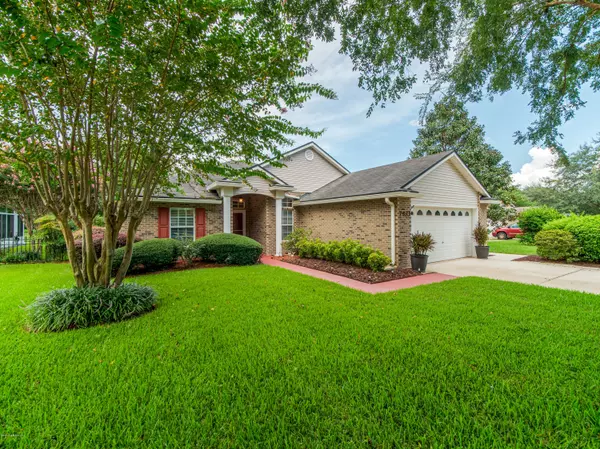$225,000
$225,000
For more information regarding the value of a property, please contact us for a free consultation.
7921 WESTPORT BAY DR N Jacksonville, FL 32244
3 Beds
2 Baths
1,664 SqFt
Key Details
Sold Price $225,000
Property Type Single Family Home
Sub Type Single Family Residence
Listing Status Sold
Purchase Type For Sale
Square Footage 1,664 sqft
Price per Sqft $135
Subdivision Westport Bay
MLS Listing ID 1067746
Sold Date 09/28/20
Style Traditional
Bedrooms 3
Full Baths 2
HOA Fees $8/ann
HOA Y/N Yes
Year Built 2003
Lot Dimensions 60 x 409
Property Description
MULTIPLE OFFERS RECEIVED H&B DUE 12pm 8/14. STUNNING WATER to PRESERVE VIEW Home on Cul-de-Sac Street! Will Sell FAST! AC Only 1.5 Years Old! BEAUTIFUL Laminate Flooring in Main Living Areas & Master! Chef's Kitchen w Stainless Appliances-FRIDGE INCLUDED! GRANITE Counters & Tile Backsplash! See it ASAP! Owner's Retreat has Completely UPDATED Spa-like Ensuite Bath! Classy, Modern Tile Plank Glass Shower, Separate Tub & Updated Vanity! Spacious Family Room has Fireplace & High Ceilings! Enjoy the AMAZING View from Covered Lanai! HUGE almost half acre lot has plenty of room for Pool, Play Set or Fire Pit! Beautiful Mostly Brick Exterior and Well Maintained Landscaping! Separate Irrigation Well for Sprinkler System & Gutters around Home! Great location-Quiet Neighborhood
Location
State FL
County Duval
Community Westport Bay
Area 067-Collins Rd/Argyle/Oakleaf Plantation (Duval)
Direction I-295 to Blanding Blvd. Go North, Left on Collins Rd, Right on Westport Bay Dr, House is on the right.
Interior
Interior Features Breakfast Bar, Eat-in Kitchen, Entrance Foyer, Primary Bathroom -Tub with Separate Shower, Primary Downstairs, Split Bedrooms, Walk-In Closet(s)
Heating Central, Electric
Cooling Central Air, Electric
Flooring Carpet, Laminate, Tile, Vinyl
Fireplaces Number 1
Fireplace Yes
Laundry Electric Dryer Hookup, Washer Hookup
Exterior
Garage Attached, Garage
Garage Spaces 2.0
Pool None
Waterfront Yes
Waterfront Description Pond
View Water
Roof Type Shingle
Porch Patio, Porch, Screened
Total Parking Spaces 2
Private Pool No
Building
Sewer Public Sewer
Water Public
Architectural Style Traditional
Structure Type Frame,Vinyl Siding
New Construction No
Schools
Elementary Schools Enterprise
Middle Schools Charger Academy
High Schools Westside High School
Others
Tax ID 0160560090
Security Features Security System Owned,Smoke Detector(s)
Acceptable Financing Cash, Conventional, FHA, VA Loan
Listing Terms Cash, Conventional, FHA, VA Loan
Read Less
Want to know what your home might be worth? Contact us for a FREE valuation!

Our team is ready to help you sell your home for the highest possible price ASAP
Bought with RE/MAX SPECIALISTS






