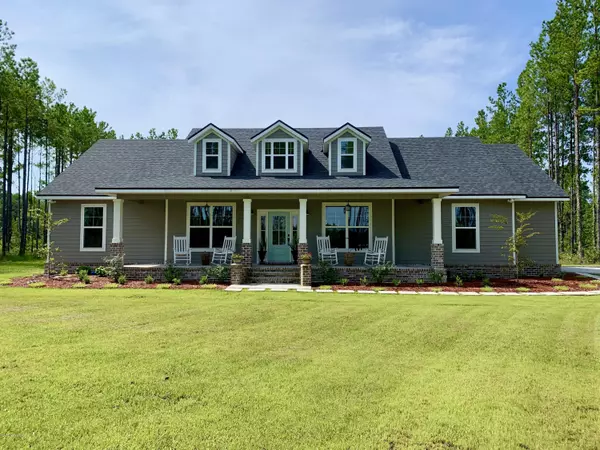$389,900
$389,900
For more information regarding the value of a property, please contact us for a free consultation.
8540 ODIS YARBOROUGH RD Glen St. Mary, FL 32040
4 Beds
3 Baths
2,322 SqFt
Key Details
Sold Price $389,900
Property Type Single Family Home
Sub Type Single Family Residence
Listing Status Sold
Purchase Type For Sale
Square Footage 2,322 sqft
Price per Sqft $167
Subdivision Glen St Mary
MLS Listing ID 1067892
Sold Date 09/28/20
Style Traditional
Bedrooms 4
Full Baths 2
Half Baths 1
HOA Y/N No
Year Built 2019
Property Description
This GORGEOUS 2019 CUSTOM BUILT HOME is an absolute MUST SEE! This home sits on 5 ACRES!!! The front porch welcomes you into this open concept charmer. Kitchen features a large island, gas stove, high end appliances, and the perfect flow for entertaining. There is a very large pantry for all your storage needs. You have the option of in-kitchen dining, and formal dining, both with open access to the kitchen. There are 4 bedrooms and 2 1/2 bathrooms, making it the perfect family space. The Master is inviting with its natural light and beautiful barn door that leads into the grand Master bathroom. In the bathroom you will find an incredible free standing soaking tub, and a large, high end shower. This home features a tank-less hot water heater, foam insulation, and gas stove for efficiency. efficiency.
Location
State FL
County Baker
Community Glen St Mary
Area 501-Macclenny Area
Direction From Macclenny, Take CR125N to Odis Yarborough. Turn right and the home will be down the road a bit on the right.
Interior
Interior Features Kitchen Island, Primary Bathroom -Tub with Separate Shower, Split Bedrooms, Walk-In Closet(s)
Heating Central
Cooling Central Air
Exterior
Garage Spaces 2.0
Pool Above Ground
Roof Type Shingle
Total Parking Spaces 2
Private Pool No
Building
Lot Description Wooded
Sewer Private Sewer
Water Private
Architectural Style Traditional
New Construction No
Schools
Middle Schools Baker County
High Schools Baker County
Others
Tax ID 102S21018400000050
Read Less
Want to know what your home might be worth? Contact us for a FREE valuation!

Our team is ready to help you sell your home for the highest possible price ASAP
Bought with CENTURY 21 LIGHTHOUSE REALTY






