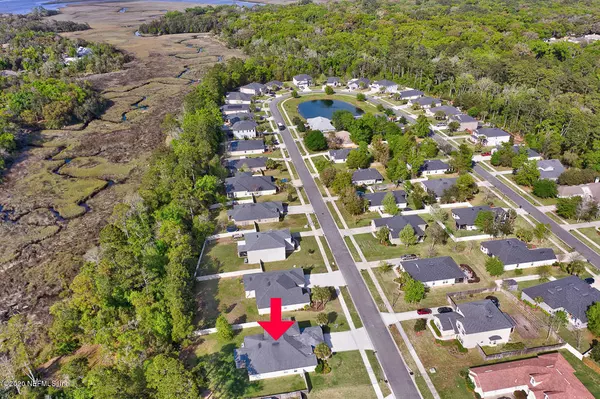$349,900
$349,900
For more information regarding the value of a property, please contact us for a free consultation.
97554 BLUFF VIEW CIR Yulee, FL 32097
5 Beds
3 Baths
2,744 SqFt
Key Details
Sold Price $349,900
Property Type Single Family Home
Sub Type Single Family Residence
Listing Status Sold
Purchase Type For Sale
Square Footage 2,744 sqft
Price per Sqft $127
Subdivision Roses Bluff
MLS Listing ID 1063896
Sold Date 10/23/20
Style Traditional
Bedrooms 5
Full Baths 3
HOA Fees $72/qua
HOA Y/N Yes
Year Built 2011
Property Description
Feast your eyes on this stunning MARSH VIEW home located in the sought after GATED COMMUNITY of Roses Bluff. Positioned on almost a half acre lot w/ a massive backyard & plenty of room for a pool, prepare to love all that this beauty has to offer! The interior boasts an open floor design w/ a formal dining room, separate office area & 4 spacious bedrooms downstairs + a huge 2nd floor bonus room w/ full bath - perfect for a man cave, MIL suite, playroom etc... Prepare to be impressed when you see the oversized kitchen that features cabinets & counterspace galore, stainless steel appliances, extended breakfast bar & a nicely sized breakfast nook. This home encompasses all that a family needs to start creating beautiful memories.From the breathtaking marsh views as far as the eye can see, to the 2,700+sqft of open living space inside, your family will have plenty to do right at home! Prime location just minutes to the beach, I95, Jacksonville & Georgia! 'A' rated school district!
Location
State FL
County Nassau
Community Roses Bluff
Area 471-Nassau County-Chester/Pirates Woods Areas
Direction From I95, head east on SR200/A1A. Turn left onto Chester Rd, follow down to Roses Bluff Rd, turn left, community is on the right. Once in the gates, turn left and house is on the left.
Interior
Interior Features Breakfast Bar, Eat-in Kitchen, Entrance Foyer, Primary Downstairs, Split Bedrooms, Walk-In Closet(s)
Heating Central
Cooling Central Air
Exterior
Parking Features Additional Parking, Attached, Garage, Garage Door Opener
Garage Spaces 3.0
Pool None
Roof Type Shingle
Porch Covered, Patio
Total Parking Spaces 3
Private Pool No
Building
Lot Description Sprinklers In Front, Sprinklers In Rear, Wooded
Water Public
Architectural Style Traditional
Structure Type Fiber Cement,Frame,Stucco
New Construction No
Others
Tax ID 423N28187000140000
Read Less
Want to know what your home might be worth? Contact us for a FREE valuation!

Our team is ready to help you sell your home for the highest possible price ASAP
Bought with NON MLS






