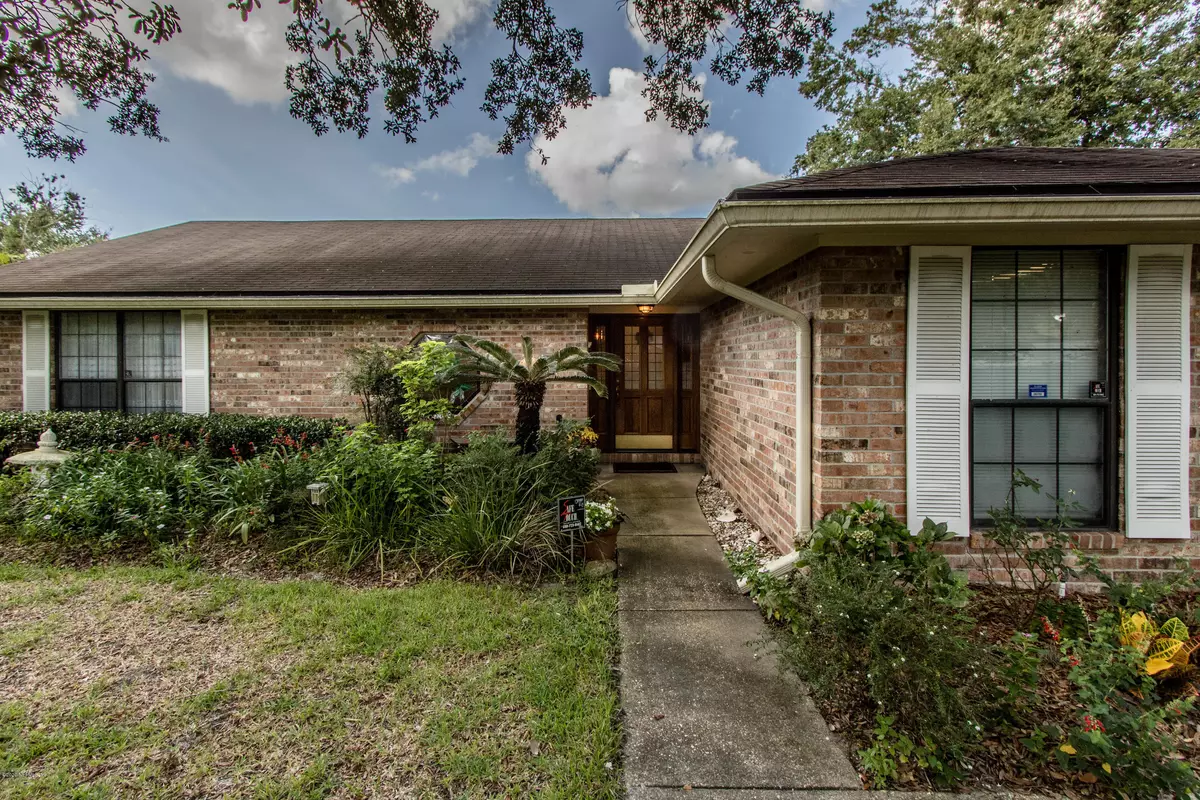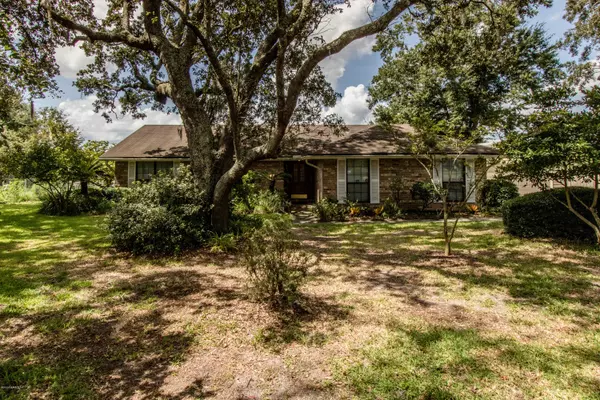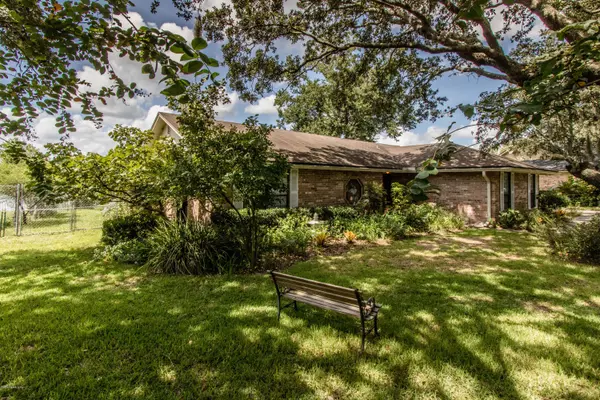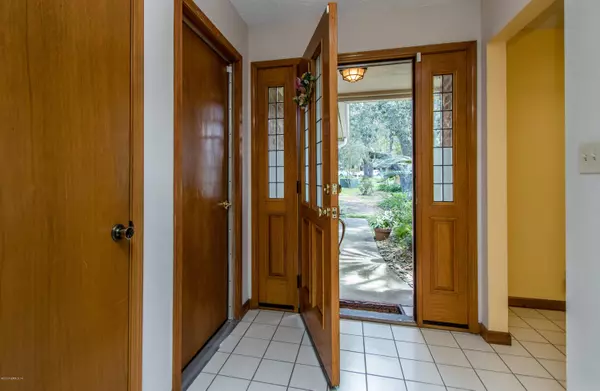$225,000
$225,000
For more information regarding the value of a property, please contact us for a free consultation.
7636 TREELINE CT Jacksonville, FL 32244
3 Beds
2 Baths
1,715 SqFt
Key Details
Sold Price $225,000
Property Type Single Family Home
Sub Type Single Family Residence
Listing Status Sold
Purchase Type For Sale
Square Footage 1,715 sqft
Price per Sqft $131
Subdivision Tree Top Estates
MLS Listing ID 1070611
Sold Date 12/31/20
Style Ranch
Bedrooms 3
Full Baths 2
HOA Y/N No
Year Built 1989
Lot Dimensions .92 ACRE
Property Description
This Custom Built All Brick Home is Waiting for Your Personal Touches! It's Located on Nearly 1 Acre with a Variety of Fruit Trees, an Array of Flowering Plants & Backs to a Beautiful Lake with a Bird Estuary Attracting All Types of Amazing Birds. You'll Enjoy the Peaceful Private Feeling as You Relax on the Screened Lanai. Inside, the Great Room with 1 of 2 Stunning Flagstone Fireplaces will be Your Central Gathering Place. The Family Room with Double French Doors & Fireplace #2 Could be Transformed into a Bedroom, Office or Private Retreat. Should You Need a Workshop/4+ Car Garage, You'll Have Loads of Space with the HUGE (40X14) Storage Building (Think Military Style Quonset Hut) with Power, Garage Door Opener & Overhead Storage. This Truly is a One of a Kind Home. SEE IT TODAY!
Location
State FL
County Duval
Community Tree Top Estates
Area 063-Jacksonville Heights/Oak Hill/English Estates
Direction From I-295, Exit on 103rd St Head West, Left on Ricker Rd, Turn Right into Tree Top Estates on Blank Rd, Turn Right on Cranberry, Turn Left on Treeline Court, Home in Cul de Sac.
Rooms
Other Rooms Shed(s), Workshop
Interior
Interior Features Eat-in Kitchen, Entrance Foyer, Pantry, Primary Bathroom - Shower No Tub, Skylight(s), Split Bedrooms, Vaulted Ceiling(s), Walk-In Closet(s)
Heating Central, Electric, Heat Pump, Other
Cooling Central Air, Electric
Flooring Carpet, Tile
Fireplaces Number 2
Fireplaces Type Wood Burning
Fireplace Yes
Laundry Electric Dryer Hookup, In Carport, In Garage, Washer Hookup
Exterior
Parking Features Attached, Garage, Garage Door Opener, RV Access/Parking
Garage Spaces 4.0
Fence Chain Link
Pool None
Utilities Available Cable Available
Waterfront Description Lake Front
Roof Type Shingle
Porch Front Porch, Patio, Porch, Screened
Total Parking Spaces 4
Private Pool No
Building
Lot Description Cul-De-Sac
Sewer Public Sewer
Water Public
Architectural Style Ranch
New Construction No
Schools
Elementary Schools Oak Hill
Middle Schools Charger Academy
High Schools Westside High School
Others
Tax ID 0146035285
Security Features Security System Owned,Smoke Detector(s)
Acceptable Financing Cash, Conventional, FHA, VA Loan
Listing Terms Cash, Conventional, FHA, VA Loan
Read Less
Want to know what your home might be worth? Contact us for a FREE valuation!

Our team is ready to help you sell your home for the highest possible price ASAP






