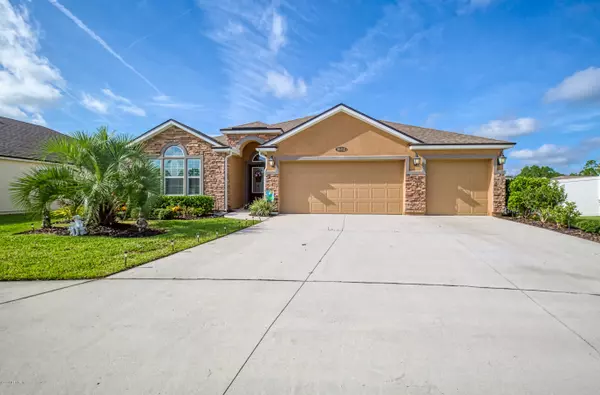$345,000
$345,000
For more information regarding the value of a property, please contact us for a free consultation.
95312 MISTWOOD CT Fernandina Beach, FL 32034
4 Beds
3 Baths
2,346 SqFt
Key Details
Sold Price $345,000
Property Type Single Family Home
Sub Type Single Family Residence
Listing Status Sold
Purchase Type For Sale
Square Footage 2,346 sqft
Price per Sqft $147
Subdivision Timberlake
MLS Listing ID 1070593
Sold Date 10/19/20
Bedrooms 4
Full Baths 3
HOA Fees $54/ann
HOA Y/N Yes
Originating Board realMLS (Northeast Florida Multiple Listing Service)
Year Built 2017
Property Description
4 bedroom 3 bath home on a large lot and cul-de-sac, 3 car garage and an extended screened-in lanai, what more could you ask for? This absolute charmer is located in Timberlake subdivision that also includes a community pool. Once you step inside you will notice the very spacious open floor plan and upgrades everywhere. The main areas and bathrooms are completely tiled along with the upgraded guest bathroom that has been recently remodeled. The gourmet kitchen has double ovens, large granite island, plenty of cabinets for storage, pendant lighting, backsplash and stainless steel appliances. One of the greatest features of this home is the large extended lanai. If you like to sit outside and have a cup of coffee or entertain than this will be your own personal oasis.
Location
State FL
County Nassau
Community Timberlake
Area 472-Oneil/Nassaville/Holly Point
Direction A1A to Amelia Concourse, Take a right into 2nd entrance of Timberlake subdivision, Right on Mistwood, Home on left at end of road on cul-de-sac.
Interior
Interior Features Breakfast Bar, Breakfast Nook, Kitchen Island, Primary Bathroom -Tub with Separate Shower, Walk-In Closet(s)
Heating Central
Cooling Central Air
Flooring Carpet, Tile
Fireplaces Type Other
Fireplace Yes
Exterior
Garage Additional Parking, Attached, Garage
Garage Spaces 3.0
Fence Back Yard, Vinyl
Pool Community
Waterfront No
Roof Type Shingle
Porch Porch, Screened
Total Parking Spaces 3
Private Pool No
Building
Lot Description Cul-De-Sac, Irregular Lot
Sewer Public Sewer
Water Public
Structure Type Frame,Stucco
New Construction No
Schools
Elementary Schools Yulee
Middle Schools Yulee
High Schools Yulee
Others
Tax ID 292N28010001060000
Acceptable Financing Cash, Conventional, FHA, VA Loan
Listing Terms Cash, Conventional, FHA, VA Loan
Read Less
Want to know what your home might be worth? Contact us for a FREE valuation!

Our team is ready to help you sell your home for the highest possible price ASAP
Bought with WATSON REALTY CORP






