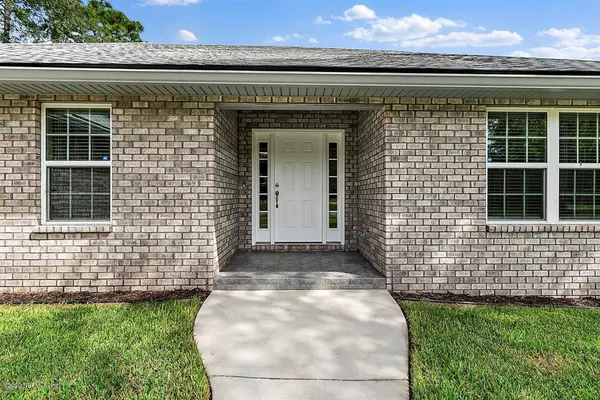$230,000
$219,900
4.6%For more information regarding the value of a property, please contact us for a free consultation.
9033 COUNTRY MILL LN Jacksonville, FL 32222
3 Beds
2 Baths
1,565 SqFt
Key Details
Sold Price $230,000
Property Type Single Family Home
Sub Type Single Family Residence
Listing Status Sold
Purchase Type For Sale
Square Footage 1,565 sqft
Price per Sqft $146
Subdivision High Pointe Estates
MLS Listing ID 1071559
Sold Date 10/14/20
Style Flat,Traditional
Bedrooms 3
Full Baths 2
HOA Fees $12/ann
HOA Y/N Yes
Originating Board realMLS (Northeast Florida Multiple Listing Service)
Year Built 2018
Lot Dimensions 75 x 152
Property Description
Two years new! Great open floor plan with 10' ceilings and views to the back yard. Brick front, freshly painted and ready for you. Kitchen has large island, great for entertaining, side by side stainless refrigerator, 42'' upper cabinets and recessed lighting. Vinyl plank floor throughout and tile in the bath and laundry rooms. Owners bedroom has step up ceiling, bathroom has large walk in closet, comfort height vanity, large shower and opens to the laundry area. Screen lanai has 10' ceiling with fan and tile flooring that extends under a covered area for your grill. Fully fenced back yard with view of preserve. Extra wide driveway and extra storage space in the garage are a bonus. Irrigation, security systems and wired for audio. All the features of home you can appreciate.
Location
State FL
County Duval
Community High Pointe Estates
Area 064-Bent Creek/Plum Tree
Direction From I-295, go West on 103rd Street, Left on Old Middleburg, Right on Country Mill Lane, first home on the right.
Interior
Interior Features Breakfast Bar, Eat-in Kitchen, Pantry, Primary Bathroom - Shower No Tub, Split Bedrooms, Walk-In Closet(s)
Heating Central, Other
Cooling Central Air
Flooring Tile, Vinyl
Laundry Electric Dryer Hookup, Washer Hookup
Exterior
Parking Features Attached, Garage, Garage Door Opener
Garage Spaces 2.0
Fence Back Yard
Pool None
Amenities Available Trash
Roof Type Shingle
Porch Front Porch, Porch, Screened
Total Parking Spaces 2
Private Pool No
Building
Lot Description Sprinklers In Front, Sprinklers In Rear
Sewer Septic Tank
Water Public
Architectural Style Flat, Traditional
Structure Type Fiber Cement,Frame
New Construction No
Others
Tax ID 0153220020
Security Features Security System Owned,Smoke Detector(s)
Acceptable Financing Cash, Conventional, FHA, VA Loan
Listing Terms Cash, Conventional, FHA, VA Loan
Read Less
Want to know what your home might be worth? Contact us for a FREE valuation!

Our team is ready to help you sell your home for the highest possible price ASAP
Bought with MOMENTUM REALTY






