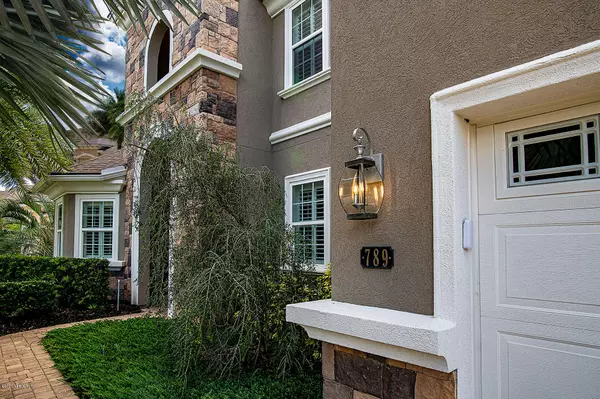$867,500
$882,000
1.6%For more information regarding the value of a property, please contact us for a free consultation.
789 PORT CHARLOTTE DR Ponte Vedra, FL 32081
4 Beds
4 Baths
3,531 SqFt
Key Details
Sold Price $867,500
Property Type Single Family Home
Sub Type Single Family Residence
Listing Status Sold
Purchase Type For Sale
Square Footage 3,531 sqft
Price per Sqft $245
Subdivision Coastal Oaks At Nocatee
MLS Listing ID 1071974
Sold Date 11/12/20
Style Traditional
Bedrooms 4
Full Baths 3
Half Baths 1
HOA Fees $156/qua
HOA Y/N Yes
Originating Board realMLS (Northeast Florida Multiple Listing Service)
Year Built 2014
Property Description
Back on Market! Custom designed Toll Brothers home in the heart of Coastal Oaks with over $60K in post closing upgrades. Enter to a beautiful grande staircase, 22ft ceilings, and an impressive chef's kitchen and outdoor living area like no other. The family room is huge with a stone gas fireplace, new custom built-in cabinetry, and drapes. Wolf Stove, Sub Zero fridge, and butler's pantry w/wine cooler. The outdoor living space is the ultimate for cooking out with an extended travertine lanai, and a summer kitchen that is sure to impress. 1st floor Owner's suite has his and hers closets with a large bath complete the Toto toilet. Upstairs are three bedrooms and the perfect size bonus room or playroom. The home comes complete with surveillance system.
Location
State FL
County St. Johns
Community Coastal Oaks At Nocatee
Area 272-Nocatee South
Direction 2-10 to Crosswater Parkway. Enter Coastal Oaks gate. Right onto Port Charlotte, home on left at the end of the street. No sign in yard.
Rooms
Other Rooms Outdoor Kitchen
Interior
Interior Features Built-in Features, Butler Pantry, Entrance Foyer, In-Law Floorplan, Primary Bathroom -Tub with Separate Shower, Primary Downstairs, Split Bedrooms, Vaulted Ceiling(s), Walk-In Closet(s)
Heating Central, Heat Pump
Cooling Central Air
Flooring Carpet, Tile
Fireplaces Number 1
Fireplaces Type Gas
Furnishings Unfurnished
Fireplace Yes
Laundry Electric Dryer Hookup, Washer Hookup
Exterior
Garage Spaces 3.0
Pool None
Utilities Available Natural Gas Available
Waterfront Description Pond
Roof Type Shingle
Porch Patio
Total Parking Spaces 3
Private Pool No
Building
Lot Description Cul-De-Sac, Sprinklers In Front, Sprinklers In Rear
Sewer Public Sewer
Water Public
Architectural Style Traditional
Structure Type Frame
New Construction No
Schools
Elementary Schools Palm Valley Academy
Middle Schools Palm Valley Academy
High Schools Allen D. Nease
Others
Tax ID 0702913890
Security Features Security System Owned,Smoke Detector(s)
Acceptable Financing Cash, Conventional
Listing Terms Cash, Conventional
Read Less
Want to know what your home might be worth? Contact us for a FREE valuation!

Our team is ready to help you sell your home for the highest possible price ASAP
Bought with KELLER WILLIAMS REALTY ATLANTIC PARTNERS






