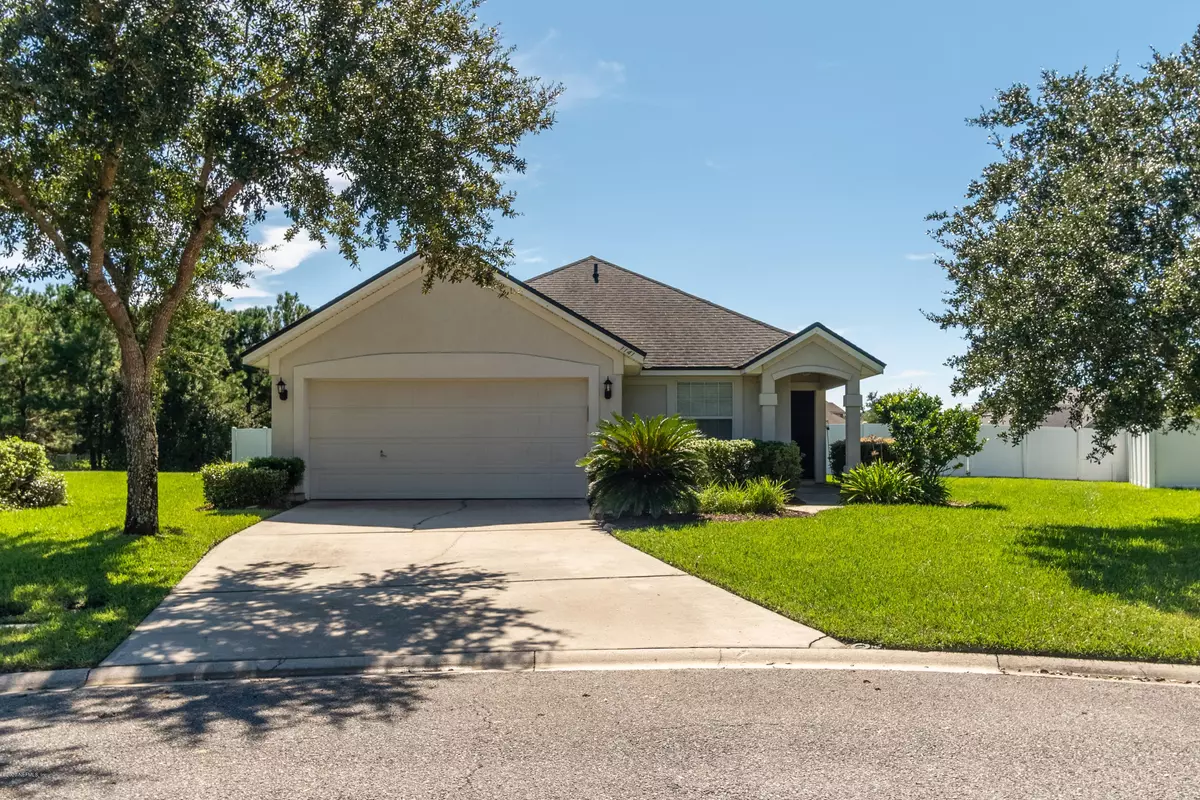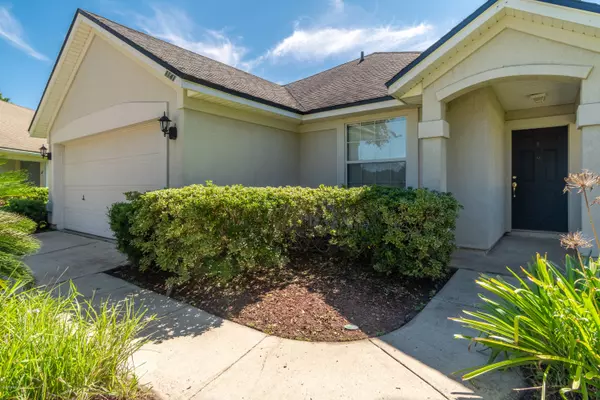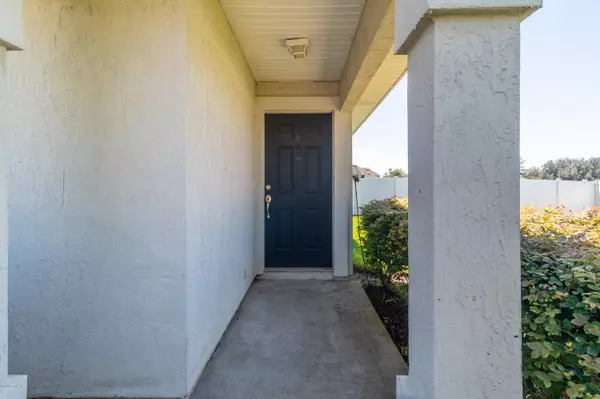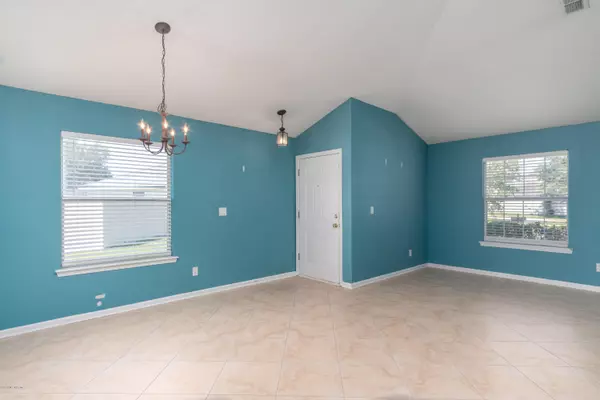$230,000
$225,000
2.2%For more information regarding the value of a property, please contact us for a free consultation.
1141 MOOSEHEAD DR Orange Park, FL 32065
4 Beds
2 Baths
1,673 SqFt
Key Details
Sold Price $230,000
Property Type Single Family Home
Sub Type Single Family Residence
Listing Status Sold
Purchase Type For Sale
Square Footage 1,673 sqft
Price per Sqft $137
Subdivision Oakleaf Plantation
MLS Listing ID 1074096
Sold Date 11/02/20
Style Flat,Ranch
Bedrooms 4
Full Baths 2
HOA Fees $5/ann
HOA Y/N Yes
Originating Board realMLS (Northeast Florida Multiple Listing Service)
Year Built 2005
Property Description
Welcome home to Oakleaf. This desirable 4 bedroom/ 2 bathroom features over 1600 sqft of space with separate living and family room. Kitchen features eat in café and opens up to the main living area which is great for entertaining. Living room features LP gas fireplace for affordable heating in the winter new sliding door with blinds inside and tile flooring. Owner suite features tray ceilings with ceiling fan. Owner bath includes separate shower and tub, double sinks and separate water closet. Exterior includes beautiful pond views off your covered lanai and fully fenced rear yard with citrus tree. Schedule your showing today and become part of the Oakleaf family.
Location
State FL
County Clay
Community Oakleaf Plantation
Area 139-Oakleaf/Orange Park/Nw Clay County
Direction From I 295 take Blanding Blvd exit south. Turn right on Argyle Forest Blvd, left on Oakleaf Village Parkway, Right on Canopy Oaks Dr, left on Moosehead Dr. home is at end of road.
Interior
Interior Features Breakfast Nook, Primary Bathroom -Tub with Separate Shower, Split Bedrooms
Heating Central
Cooling Central Air
Fireplaces Type Gas
Fireplace Yes
Exterior
Garage Spaces 2.0
Fence Back Yard
Pool Community
Utilities Available Propane
Amenities Available Basketball Court, Playground, Tennis Court(s)
Waterfront Description Pond
Roof Type Shingle
Porch Covered, Patio
Total Parking Spaces 2
Private Pool No
Building
Lot Description Cul-De-Sac
Sewer Public Sewer
Water Public
Architectural Style Flat, Ranch
Structure Type Frame,Stucco
New Construction No
Schools
Elementary Schools Oakleaf Village
High Schools Oakleaf High School
Others
HOA Name Oakleaf East POA
Tax ID 05042500786801613
Acceptable Financing Cash, Conventional, FHA, VA Loan
Listing Terms Cash, Conventional, FHA, VA Loan
Read Less
Want to know what your home might be worth? Contact us for a FREE valuation!

Our team is ready to help you sell your home for the highest possible price ASAP
Bought with WATSON REALTY CORP






