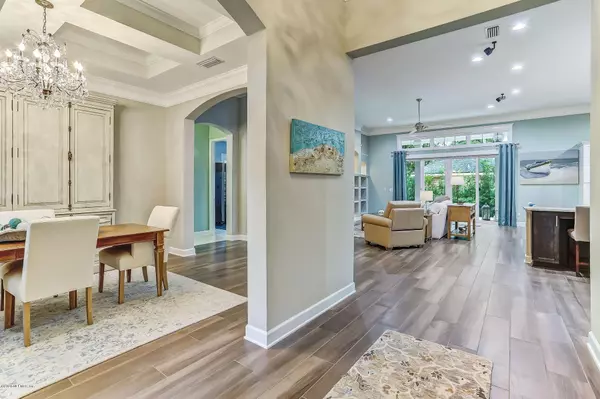$875,000
$875,000
For more information regarding the value of a property, please contact us for a free consultation.
4707 YACHTSMANS DR Fernandina Beach, FL 32034
3 Beds
3 Baths
2,727 SqFt
Key Details
Sold Price $875,000
Property Type Single Family Home
Sub Type Single Family Residence
Listing Status Sold
Purchase Type For Sale
Square Footage 2,727 sqft
Price per Sqft $320
Subdivision Golfside At Summer Beach
MLS Listing ID 1075332
Sold Date 11/12/20
Style Traditional
Bedrooms 3
Full Baths 3
HOA Fees $110/mo
HOA Y/N Yes
Originating Board realMLS (Northeast Florida Multiple Listing Service)
Year Built 2017
Property Description
Fabulous custom-built home in gated Golfside Summer Beach community, located across from the Ritz Carlton. Features include open floor plan w/12 ft ceilings throughout, dining room w/ coffered ceilings, study w/French doors & tray ceiling, 8 ft doors & wood plank look tile floors & luxury vinyl throughout. The great room & kitchen is every buyer's dream w/ custom entertainment wall, gas fireplace, lighted shelving. Kitchen w/ quartz countertops, white cabinets, dark wood island w/ seating for 5, coffee bar & wet bar w/ wine cooler, gas cooktop, ss appls. Sliding glass doors open to pool. Double doors to owner's suite w/ door to pool & lanai, lux bath w/ soaking tub & oversized shower. 2 other bedrooms & baths. Private backyard w/covered lanai & pool w/ sun shelf, waterfall & fire bowls.
Location
State FL
County Nassau
Community Golfside At Summer Beach
Area 450-Amelia Island-North Of Burney Road
Direction From Ft. George side of the Ferry head north on A1A to Amelia Island Parkway to left on Regatta Dr. to right on Yachtsman.
Interior
Interior Features Breakfast Bar, Built-in Features, Eat-in Kitchen, Entrance Foyer, Kitchen Island, Primary Bathroom -Tub with Separate Shower, Split Bedrooms, Vaulted Ceiling(s), Walk-In Closet(s), Wet Bar
Heating Central
Cooling Central Air
Flooring Tile
Fireplaces Number 1
Fireplaces Type Gas
Fireplace Yes
Laundry Electric Dryer Hookup, Washer Hookup
Exterior
Parking Features Additional Parking, Attached, Garage
Garage Spaces 2.0
Fence Back Yard
Pool Community, In Ground
Amenities Available Laundry, Spa/Hot Tub
Roof Type Shingle
Porch Porch, Screened
Total Parking Spaces 2
Private Pool No
Building
Sewer Public Sewer
Water Public
Architectural Style Traditional
Structure Type Stucco
New Construction No
Others
HOA Name Amelia Island Mgmt
Tax ID 00SB30065A01360000
Security Features Smoke Detector(s)
Acceptable Financing Cash, Conventional
Listing Terms Cash, Conventional
Read Less
Want to know what your home might be worth? Contact us for a FREE valuation!

Our team is ready to help you sell your home for the highest possible price ASAP
Bought with NON MLS






