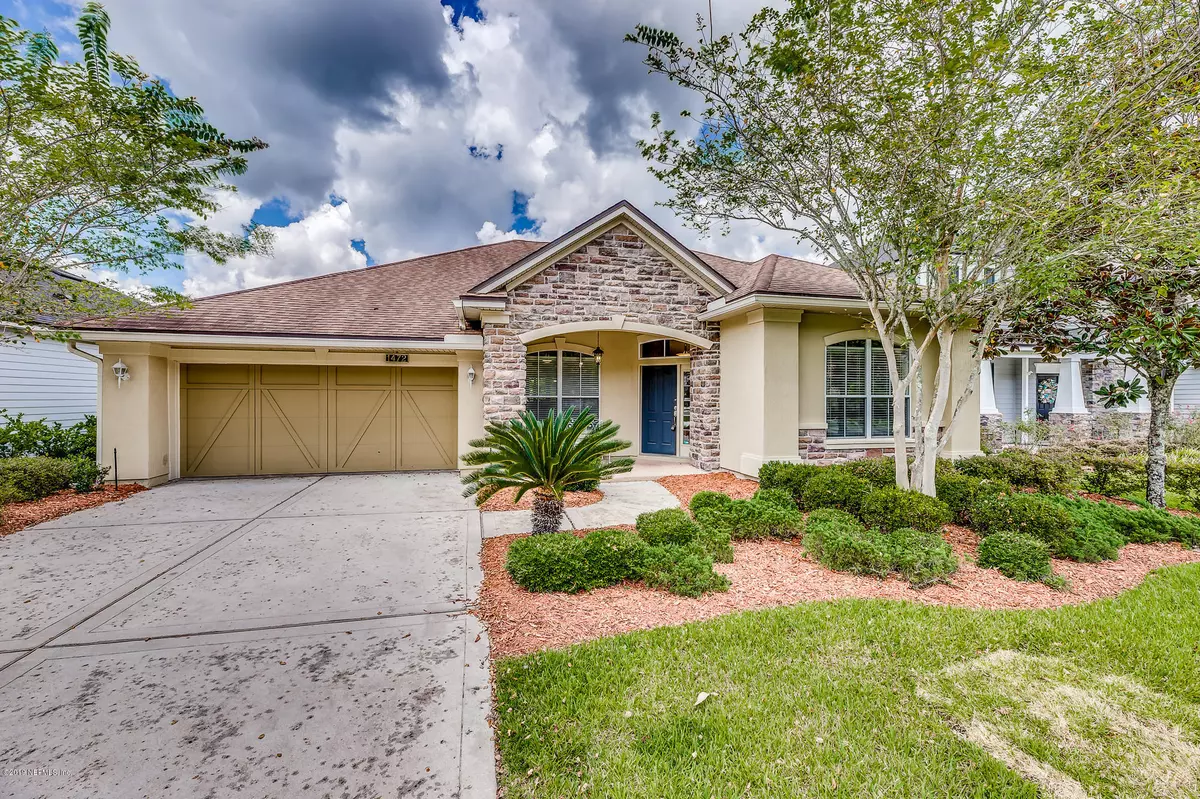$297,500
$297,500
For more information regarding the value of a property, please contact us for a free consultation.
1472 SHADOW CREEK DR Orange Park, FL 32065
4 Beds
3 Baths
2,408 SqFt
Key Details
Sold Price $297,500
Property Type Single Family Home
Sub Type Single Family Residence
Listing Status Sold
Purchase Type For Sale
Square Footage 2,408 sqft
Price per Sqft $123
Subdivision Eagle Landing
MLS Listing ID 1013328
Sold Date 11/26/19
Bedrooms 4
Full Baths 3
HOA Fees $4/ann
HOA Y/N Yes
Originating Board realMLS (Northeast Florida Multiple Listing Service)
Year Built 2007
Property Description
Welcome home to this sensational gem located in the amenity rich community of Eagle Landing. Built by Providence builders, (known for their energy efficient homes) this quaint home sits on a cozy lot with superior views of the green and fairway on the first hole. Only a short walk or golf-cart ride from the full service club house, amenities complex and 18 hole championship golf course, this 4 bed 3 bath home has ample room for the entire family and even guests as the 4th bedroom has an en-suite bathroom. Enter into the the formal dining room and versatile living room or office space it can be used as either. Cont. on into the large eat-in kitchen, fitted with stainless steel appliances, granite counters, custom cabinetry all overlooking a large family room, with built in surround sound. Walk out to the over-sized, fully screened lanai to enjoy your morning coffee or evening cocktail. Recent updates include new A/C unit, new sprinkler control, freshly painted interior, lanai screen replaced, all carpets cleaned and fresh landscaping.
Location
State FL
County Clay
Community Eagle Landing
Area 139-Oakleaf/Orange Park/Nw Clay County
Direction From Argyle Forest Blvd, follow approx 9 miles to first coast expressway. Cont. straight to Eagle Landing on R. Turn L onto Eagle Crossing, L on Royal Pines, L on Shadow Creek, house is on the Left.
Interior
Interior Features Breakfast Bar, Eat-in Kitchen, Entrance Foyer, Pantry, Primary Bathroom -Tub with Separate Shower, Split Bedrooms, Walk-In Closet(s)
Heating Central, Electric, Heat Pump, Other
Cooling Central Air, Electric
Flooring Tile
Fireplaces Type Other
Fireplace Yes
Laundry Electric Dryer Hookup, Washer Hookup
Exterior
Parking Features Attached, Garage
Garage Spaces 2.0
Fence Back Yard, Wrought Iron
Pool Community, None
Utilities Available Cable Available, Other
Amenities Available Basketball Court, Children's Pool, Clubhouse, Fitness Center, Golf Course, Jogging Path, Playground, Tennis Court(s)
View Golf Course
Roof Type Shingle
Accessibility Accessible Common Area
Porch Front Porch, Patio
Total Parking Spaces 2
Private Pool No
Building
Lot Description Cul-De-Sac, On Golf Course, Sprinklers In Front, Sprinklers In Rear
Sewer Public Sewer
Water Public
Structure Type Frame,Stucco
New Construction No
Schools
Elementary Schools Discovery Oaks
High Schools Oakleaf High School
Others
HOA Name The CAM Team
Tax ID 12042400554100395
Security Features Security System Owned,Smoke Detector(s)
Acceptable Financing Cash, Conventional, FHA, VA Loan
Listing Terms Cash, Conventional, FHA, VA Loan
Read Less
Want to know what your home might be worth? Contact us for a FREE valuation!

Our team is ready to help you sell your home for the highest possible price ASAP






