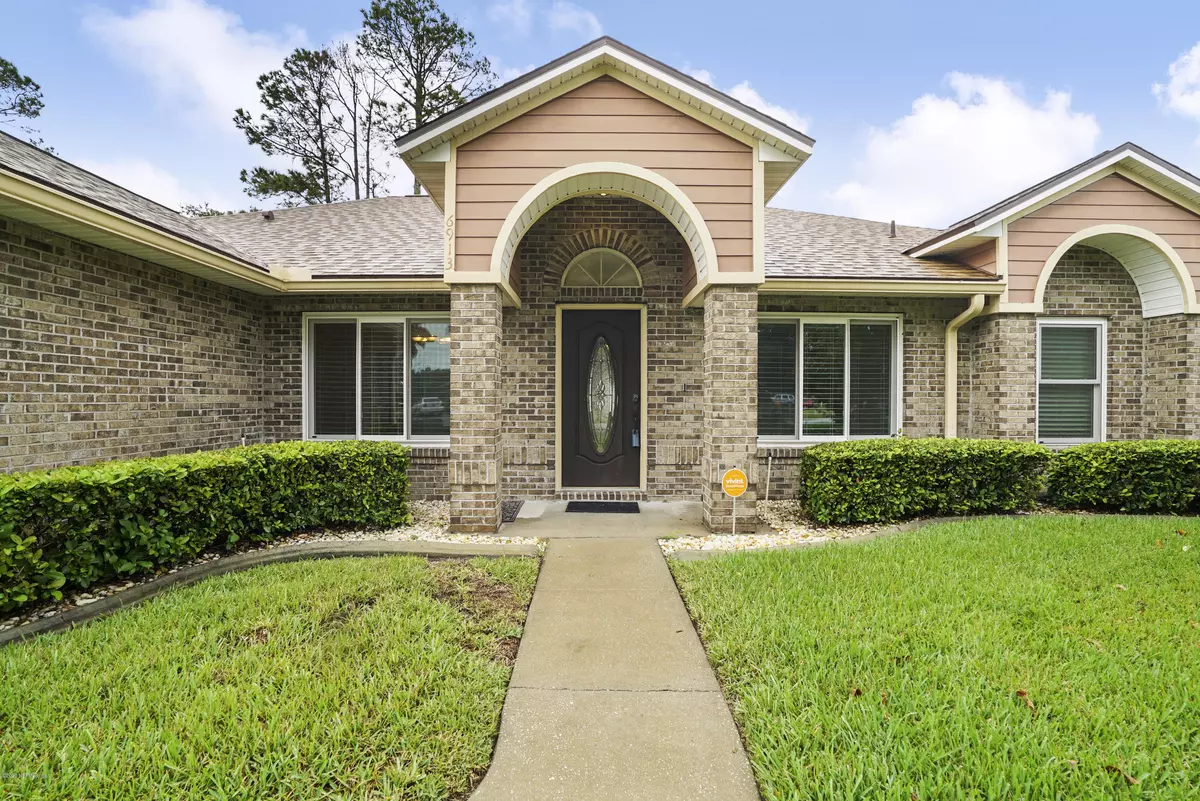$233,000
$233,000
For more information regarding the value of a property, please contact us for a free consultation.
6913 CATFISH LAKE DR Jacksonville, FL 32222
3 Beds
2 Baths
2,036 SqFt
Key Details
Sold Price $233,000
Property Type Single Family Home
Sub Type Single Family Residence
Listing Status Sold
Purchase Type For Sale
Square Footage 2,036 sqft
Price per Sqft $114
Subdivision Plum Tree
MLS Listing ID 1079854
Sold Date 12/11/20
Style Ranch,Traditional
Bedrooms 3
Full Baths 2
HOA Fees $20/ann
HOA Y/N Yes
Originating Board realMLS (Northeast Florida Multiple Listing Service)
Year Built 2001
Lot Dimensions 37x75x175x140
Property Description
This well-maintained ranch style home is perfectly situated on a large cut de sac lot in the near Oakleaf Plantation Towncenter. Light and bright with a ton of living space you'll feel right at home from the moment you step through the front door. Freshly painted interior, new roof (2019), new windows (2020), hardwood floors in main living areas, updated light fixtures and open concept kitchen great for entertaining overlooks breakfast nook, family room and relaxing private backyard views. Love to cook? The spacious kitchen offers plenty of counter and cabinet storage, separate pantry and stainless steel appliances this room will quickly become your favorite place in the home! The huge master bedroom has an ensuite bath, and large walk-in closet. Updated master bath offers gentlemen height double vanities for convenience, a large walk in custom tile shower and a garden tub to relax the day away. Split bedroom plan has been designed to maximize space and offers plenty of room for everyone! Low HOA community centrally located near major highways, schools, churches and employment centers. Minutes to NAS Jax, Cecil Field and Oakleaf Towncenter!
Location
State FL
County Duval
Community Plum Tree
Area 064-Bent Creek/Plum Tree
Direction From Argyle Forest Blvd, N on Old Middleburg Rd, Left into Plum Tree Sub, (Plum Lake Dr.E.) to Left on Clinton Corners to Left on Nelson Forks to Rt on Catfish Lake Dr. Home at end of cul de sac.
Interior
Interior Features Breakfast Bar, Entrance Foyer, Pantry, Primary Bathroom -Tub with Separate Shower, Primary Downstairs, Split Bedrooms, Walk-In Closet(s)
Heating Central
Cooling Central Air
Flooring Carpet, Tile, Wood
Laundry Electric Dryer Hookup, Washer Hookup
Exterior
Garage Spaces 2.0
Pool None
Roof Type Shingle
Porch Patio
Total Parking Spaces 2
Private Pool No
Building
Lot Description Cul-De-Sac, Sprinklers In Front, Sprinklers In Rear
Sewer Public Sewer
Water Public
Architectural Style Ranch, Traditional
Structure Type Brick Veneer,Fiber Cement
New Construction No
Schools
Elementary Schools Westview
Middle Schools Westview
High Schools Westside High School
Others
HOA Name Plum Tree HOA
Tax ID 0163141165
Security Features Security System Leased
Acceptable Financing Cash, Conventional, FHA, VA Loan
Listing Terms Cash, Conventional, FHA, VA Loan
Read Less
Want to know what your home might be worth? Contact us for a FREE valuation!

Our team is ready to help you sell your home for the highest possible price ASAP
Bought with TOTAL REALTY SOLUTIONS LLC






